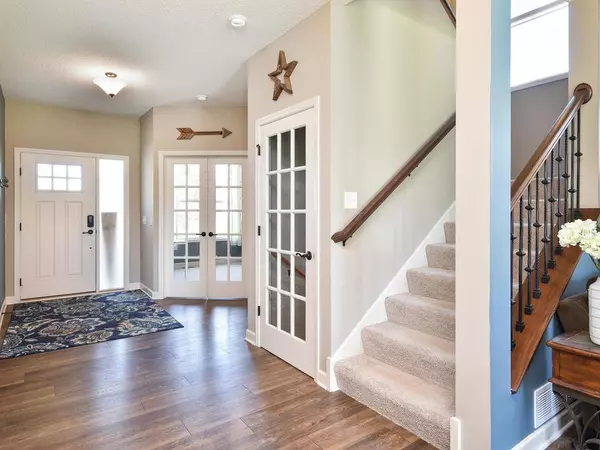$415,000
$415,000
For more information regarding the value of a property, please contact us for a free consultation.
12373 72nd ST NE Otsego, MN 55330
5 Beds
4 Baths
3,482 SqFt
Key Details
Sold Price $415,000
Property Type Single Family Home
Sub Type Single Family Residence
Listing Status Sold
Purchase Type For Sale
Square Footage 3,482 sqft
Price per Sqft $119
Subdivision Martin Farms 2Nd Add
MLS Listing ID 5577563
Sold Date 07/27/20
Bedrooms 5
Full Baths 1
Half Baths 1
Three Quarter Bath 2
HOA Fees $42/qua
Year Built 2016
Annual Tax Amount $5,586
Tax Year 2020
Contingent None
Lot Size 10,018 Sqft
Acres 0.23
Lot Dimensions 77x130x77x130
Property Description
Beautiful 4-BR up 2-story with finished lower level and patio. Enjoy the lovely amenities of Martin Farms including two nearby outdoor pools, a community park, a basketball court, soccer field, and walking paths. Inviting front entry with study; open-concept main level with spacious family room & gas fireplace; large dining area with sliding glass doors to the patio; gourmet kitchen with large center island, granite countertops, SS appls, walk-in pantry; 1/2 bath, mudroom and large back-entry closet. Spacious upper level with loft, generously-sized bedrooms, laundry and Owners' suite with walk-in closet and private bath with gorgeous walk-in shower. The lower level has been finished with a large amusement room with rough-in for a bar, 3/4 bath, large 5th bedroom and storage. Enjoy a great backyard to play in with a raised garden bed and patio for warm summer evenings outside. Quick access to 94, restaurants and stores! Move-in ready!
Location
State MN
County Wright
Zoning Residential-Single Family
Rooms
Basement Drain Tiled, Egress Window(s), Finished, Full, Concrete, Storage Space, Sump Pump
Dining Room Informal Dining Room, Kitchen/Dining Room
Interior
Heating Forced Air
Cooling Central Air
Fireplaces Number 1
Fireplaces Type Gas, Living Room
Fireplace Yes
Appliance Dishwasher, Disposal, Dryer, Electronic Air Filter, Microwave, Range, Refrigerator, Washer, Water Softener Owned
Exterior
Parking Features Attached Garage, Asphalt, Garage Door Opener, Insulated Garage
Garage Spaces 3.0
Fence None
Pool Below Ground, Heated, Outdoor Pool, Shared
Roof Type Age 8 Years or Less
Building
Lot Description Irregular Lot
Story Two
Foundation 1224
Sewer City Sewer/Connected
Water City Water/Connected
Level or Stories Two
Structure Type Brick/Stone, Vinyl Siding
New Construction false
Schools
School District Elk River
Others
HOA Fee Include Professional Mgmt, Shared Amenities
Read Less
Want to know what your home might be worth? Contact us for a FREE valuation!

Our team is ready to help you sell your home for the highest possible price ASAP





