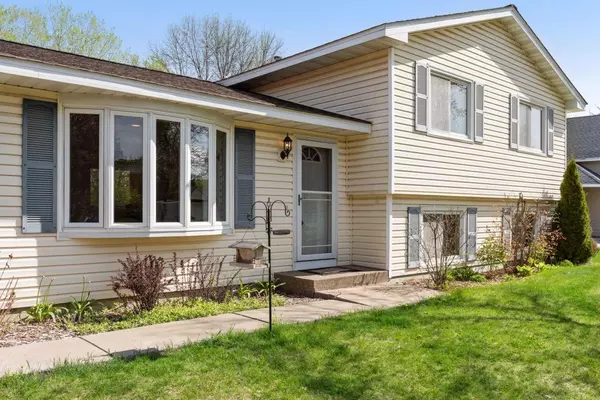$345,000
$325,000
6.2%For more information regarding the value of a property, please contact us for a free consultation.
12600 52nd AVE N Plymouth, MN 55442
4 Beds
2 Baths
1,891 SqFt
Key Details
Sold Price $345,000
Property Type Single Family Home
Sub Type Single Family Residence
Listing Status Sold
Purchase Type For Sale
Square Footage 1,891 sqft
Price per Sqft $182
Subdivision Creekwood Hills 3Rd Add
MLS Listing ID 5562419
Sold Date 06/29/20
Bedrooms 4
Full Baths 1
Three Quarter Bath 1
Year Built 1986
Annual Tax Amount $3,334
Tax Year 2019
Contingent None
Lot Size 0.400 Acres
Acres 0.4
Lot Dimensions 85 x 199
Property Description
Turn key affordable home in great Plymouth neighborhood! This home is fully updated inside and out. Nice curb appeal with newer siding and windows. Open floor plan with an abundance of natural light. White enameled woodwork for a fresh clean look. Beautiful renovated kitchen with marble counter tops and breakfast bar, spacious informal dining room and gorgeous wood-look tile flooring. Updated baths with a private owners ensuite rarely seen at this price point. Three bedrooms on one level, with an additional 4th bedroom/office in the lower level. Spacious family room offers comfortable living space with fabulous home theater! Home is wired throughout with surround sound speakers, security system and theater. Good sized lot with large level backyard and nice buffer in the back for privacy. Convenient location close to shopping, restaurants, and parks.
Location
State MN
County Hennepin
Zoning Residential-Single Family
Rooms
Basement Daylight/Lookout Windows, Finished, Full, Sump Pump
Interior
Heating Forced Air
Cooling Central Air
Fireplace No
Appliance Dishwasher, Exhaust Fan, Microwave, Range, Refrigerator, Water Softener Owned
Exterior
Parking Features Attached Garage, Asphalt, Garage Door Opener
Garage Spaces 2.0
Roof Type Asphalt
Building
Lot Description Tree Coverage - Medium
Story Three Level Split
Foundation 1229
Sewer City Sewer/Connected
Water City Water/Connected
Level or Stories Three Level Split
Structure Type Vinyl Siding, Wood Siding
New Construction false
Schools
School District Robbinsdale
Read Less
Want to know what your home might be worth? Contact us for a FREE valuation!

Our team is ready to help you sell your home for the highest possible price ASAP





