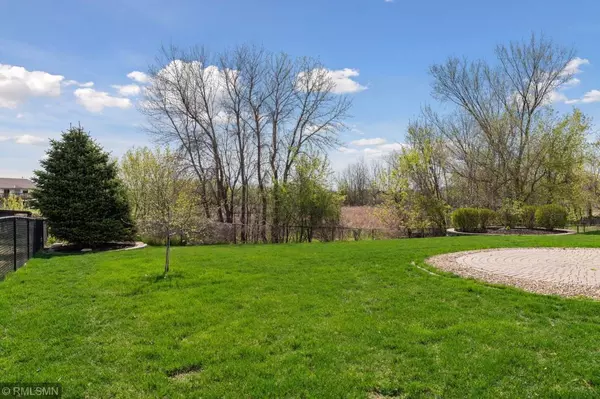$346,550
$348,900
0.7%For more information regarding the value of a property, please contact us for a free consultation.
6610 Marlowe AVE NE Otsego, MN 55301
4 Beds
4 Baths
2,766 SqFt
Key Details
Sold Price $346,550
Property Type Single Family Home
Sub Type Single Family Residence
Listing Status Sold
Purchase Type For Sale
Square Footage 2,766 sqft
Price per Sqft $125
Subdivision Zimmer Farms 3Rd Add
MLS Listing ID 5561517
Sold Date 06/09/20
Bedrooms 4
Full Baths 3
Half Baths 1
Year Built 2006
Annual Tax Amount $4,786
Tax Year 2020
Contingent None
Lot Size 0.290 Acres
Acres 0.29
Lot Dimensions 1x1x1x1
Property Description
Welcome home to 6610 Marlowe Ave. The amazing two-story home features the modern floor plan so many clients are seeking. When your guests walk in the front door they are complemented by the robust entry way. The view from the front door to the back yard overlooking the pond is stunning. Home has 4 bedrooms on the same level and the owners suite in this home is complemented by the en-suite bathroom. The lower level features a game room and entertainment area. Did I mention lots of storage on the lower level too. So if the weather is right you will entertain guests on the patio overlooking the professional landscaping with a pond. This home is a must see and easy to show with flexible closing date options.
Location
State MN
County Wright
Zoning Residential-Single Family
Rooms
Basement Full
Dining Room Kitchen/Dining Room, Separate/Formal Dining Room
Interior
Heating Forced Air, Fireplace(s)
Cooling Central Air
Fireplaces Number 1
Fireplaces Type Gas, Living Room
Fireplace Yes
Appliance Air-To-Air Exchanger, Dishwasher, Dryer, Exhaust Fan, Gas Water Heater, Microwave, Range, Refrigerator, Washer, Water Softener Owned
Exterior
Parking Features Attached Garage, Asphalt, Garage Door Opener, Insulated Garage
Garage Spaces 3.0
Fence Wire
Waterfront Description Other, Pond
View Y/N East
View East
Roof Type Age 8 Years or Less, Asphalt
Building
Lot Description Tree Coverage - Light
Story Two
Foundation 1153
Sewer City Sewer/Connected
Water City Water/Connected
Level or Stories Two
Structure Type Brick/Stone, Vinyl Siding
New Construction false
Schools
School District Elk River
Read Less
Want to know what your home might be worth? Contact us for a FREE valuation!

Our team is ready to help you sell your home for the highest possible price ASAP





