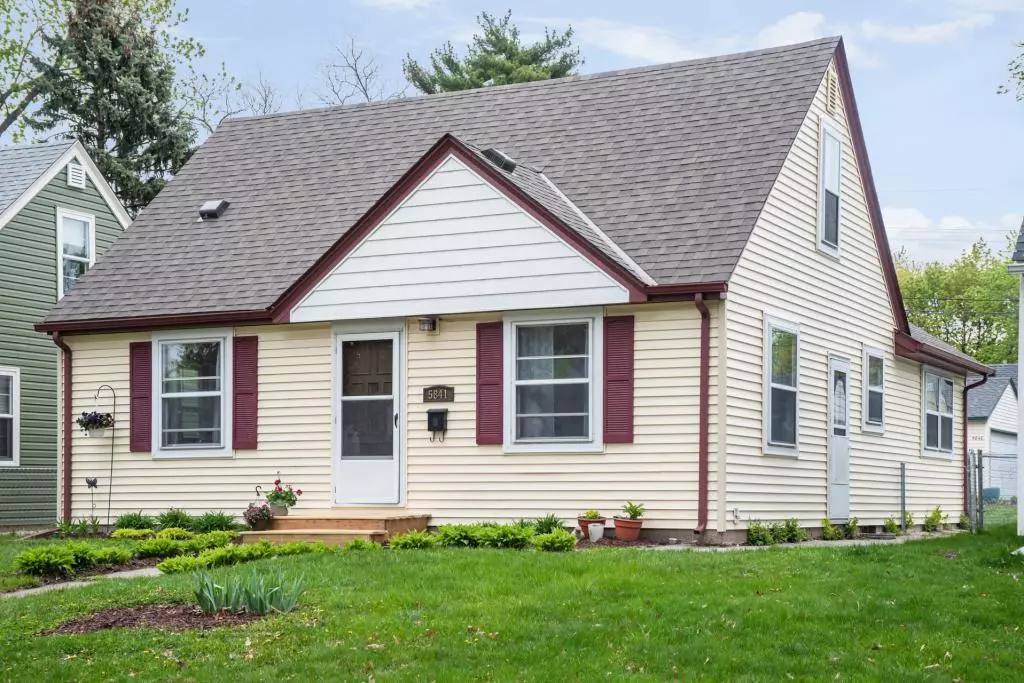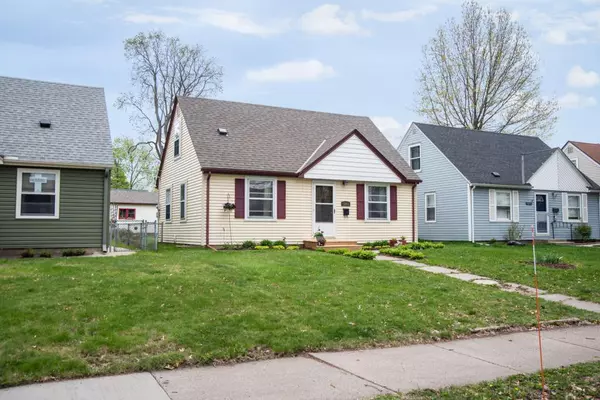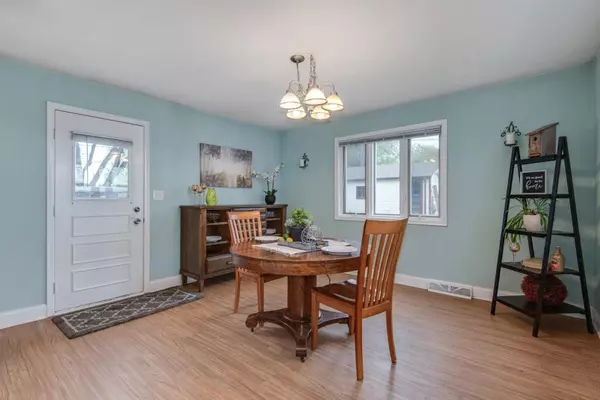$247,500
$247,500
For more information regarding the value of a property, please contact us for a free consultation.
5841 44th AVE S Minneapolis, MN 55417
3 Beds
2 Baths
1,900 SqFt
Key Details
Sold Price $247,500
Property Type Single Family Home
Sub Type Single Family Residence
Listing Status Sold
Purchase Type For Sale
Square Footage 1,900 sqft
Price per Sqft $130
Subdivision High View Park
MLS Listing ID 5566654
Sold Date 06/30/20
Bedrooms 3
Full Baths 1
Half Baths 1
Year Built 1950
Annual Tax Amount $2,675
Tax Year 2020
Contingent None
Lot Size 5,227 Sqft
Acres 0.12
Lot Dimensions 40x128
Property Description
Come home to this charming 1 & 1/2 story nestled in the Morris Park neighborhood of Nokomis community. Your home has a new roof and easy maintenance free siding finished off w/ new fascia and gutters in 2015. Highlights include a brand new furnace & AC in 2017. This property features expanded dining/sun room space that walks out to the fenced back yard w/room for gardening & pets. Kitchen was a full remodel in 2011 and is open and bright. 2 main floor bedrooms and full bath complement the main hardwood floors, as the upper 1/2 story expansion bedroom features brand new carpeting, built-in dressers & cedar closets. The LL family room/exercise/office space has been updated with fresh paint & finish with storage on utility side. A half bath in LL near laundry. This is an easy commuting neighborhood close to both downtowns and lakes. Time to stop renting and make home ownership a reality today!
Location
State MN
County Hennepin
Zoning Residential-Single Family
Rooms
Basement Block, Daylight/Lookout Windows, Full, Partially Finished
Dining Room Eat In Kitchen, Informal Dining Room, Kitchen/Dining Room
Interior
Heating Forced Air
Cooling Central Air
Fireplace No
Appliance Dishwasher, Disposal, Dryer, Gas Water Heater, Microwave, Range, Refrigerator, Washer
Exterior
Parking Features Detached, Asphalt, No Int Access to Dwelling
Garage Spaces 1.0
Fence Chain Link, Full
Building
Lot Description Public Transit (w/in 6 blks), Tree Coverage - Light
Story One and One Half
Foundation 916
Sewer City Sewer/Connected, City Sewer - In Street
Water City Water/Connected, City Water - In Street
Level or Stories One and One Half
Structure Type Vinyl Siding,Wood Siding
New Construction false
Schools
School District Minneapolis
Read Less
Want to know what your home might be worth? Contact us for a FREE valuation!

Our team is ready to help you sell your home for the highest possible price ASAP





