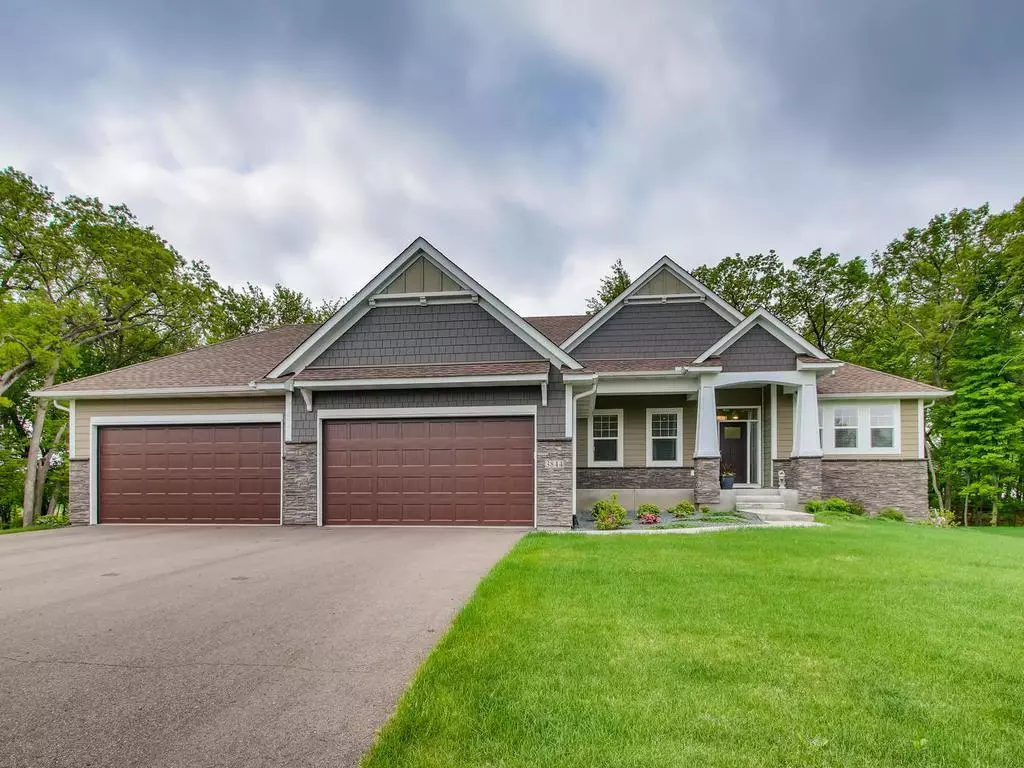$565,000
$580,000
2.6%For more information regarding the value of a property, please contact us for a free consultation.
3844 166th LN NE Ham Lake, MN 55304
3 Beds
3 Baths
2,093 SqFt
Key Details
Sold Price $565,000
Property Type Single Family Home
Sub Type Single Family Residence
Listing Status Sold
Purchase Type For Sale
Square Footage 2,093 sqft
Price per Sqft $269
Subdivision Hedgewood
MLS Listing ID 5569319
Sold Date 09/04/20
Bedrooms 3
Full Baths 1
Half Baths 1
Three Quarter Bath 1
Year Built 2018
Annual Tax Amount $797
Tax Year 2019
Contingent None
Lot Size 1.000 Acres
Acres 1.0
Lot Dimensions Irregular
Property Description
Beautiful custom built rambler in Ham Lake! Walk out basement on a nicely wooded, private lot. Covered front porch welcomes you in to the spacious foyer. Stone gas fireplace, custom built-ins, and abundance of natural light in the family room. Gourmet kitchen boasts large center island, double wall ovens, cook top, tile back-splash, and quartz counter tops. Dining room off the kitchen leads out to the large deck to enjoy this summer. Hand scraped maple floors throughout! Main level living at it's best! Private master suite includes 3/4 tiled private bath and walk in closet that connects to the main level laundry room. 2 Additional bedrooms on other end of home and a full bath. Large mudroom with 1/2 bath for guests. Unfinished basement- great for storage or finish for possible future equity. This well thought out home is a must see- nothing to do but move right in and enjoy!
Location
State MN
County Anoka
Zoning Residential-Single Family
Rooms
Basement Block, Daylight/Lookout Windows, Drain Tiled, Drainage System, Full, Sump Pump, Unfinished, Walkout
Dining Room Eat In Kitchen, Informal Dining Room, Kitchen/Dining Room
Interior
Heating Forced Air
Cooling Central Air
Fireplaces Number 1
Fireplaces Type Family Room, Gas, Stone
Fireplace Yes
Appliance Air-To-Air Exchanger, Cooktop, Dishwasher, Disposal, Dryer, Humidifier, Microwave, Refrigerator, Wall Oven, Washer
Exterior
Parking Features Attached Garage, Asphalt, Garage Door Opener
Garage Spaces 4.0
Pool None
Roof Type Age 8 Years or Less,Asphalt,Pitched
Building
Lot Description Tree Coverage - Medium
Story One
Foundation 2093
Sewer Private Sewer
Water Well
Level or Stories One
Structure Type Fiber Cement,Metal Siding
New Construction false
Schools
School District Anoka-Hennepin
Read Less
Want to know what your home might be worth? Contact us for a FREE valuation!

Our team is ready to help you sell your home for the highest possible price ASAP





