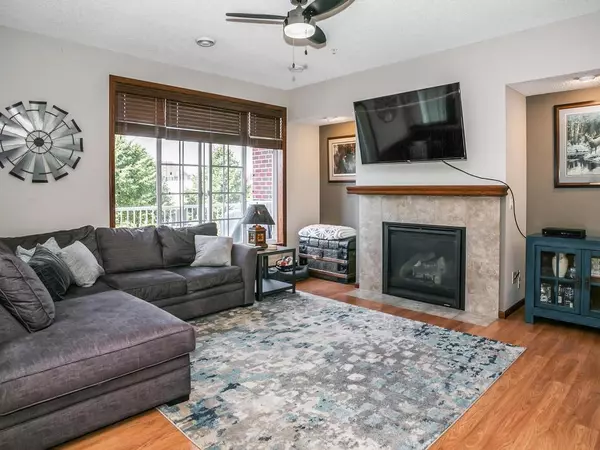$263,000
$269,900
2.6%For more information regarding the value of a property, please contact us for a free consultation.
6665 Flycatcher LN #4130 Apple Valley, MN 55124
2 Beds
3 Baths
1,780 SqFt
Key Details
Sold Price $263,000
Property Type Townhouse
Sub Type Townhouse Side x Side
Listing Status Sold
Purchase Type For Sale
Square Footage 1,780 sqft
Price per Sqft $147
Subdivision Wensmann 13Th Add
MLS Listing ID 5581405
Sold Date 08/13/20
Bedrooms 2
Full Baths 2
Half Baths 1
HOA Fees $413/mo
Year Built 2005
Annual Tax Amount $2,587
Tax Year 2019
Contingent None
Property Description
Located in the heart of Apple Valley, Enjoy Upscale luxury living in Apple Valley's Row Home Community with many amenities! This beautiful multilevel town-home boasts 2 bedroom (private master suit) 3 bath and 2 garage. South facing, located across the street from the clubhouse, pool, hot tub and exercise room. Brand new water heater and refrigerator. Master suit with private bath: double sink, Jacuzzi tub, separate shower and walk in closet. Upstairs large loft can be used as office, play area or sitting area. Open floor plan on main level with gas fireplace to enjoy. Separate large dining area in addition to eat raised breakfast bar. Underground (attached garage), heated, insulated private 2 car garage. Patio to enjoy. Conveniently located in Apple Valley and located in the District 196 within walking distance to Eastview High School.
Location
State MN
County Dakota
Zoning Residential-Single Family
Rooms
Family Room Amusement/Party Room, Club House, Exercise Room, Other, Play Area
Basement Partial, Concrete
Dining Room Breakfast Bar, Eat In Kitchen, Informal Dining Room, Kitchen/Dining Room, Living/Dining Room
Interior
Heating Forced Air
Cooling Central Air
Fireplaces Number 1
Fireplaces Type Gas, Living Room
Fireplace Yes
Appliance Dishwasher, Disposal, Dryer, Water Filtration System, Microwave, Range, Refrigerator, Washer, Water Softener Owned
Exterior
Parking Features Concrete, Shared Driveway, Garage Door Opener, Heated Garage, Insulated Garage, Tuckunder Garage, Underground
Garage Spaces 2.0
Pool Below Ground, Heated, Outdoor Pool, Shared
Roof Type Asphalt
Building
Lot Description Public Transit (w/in 6 blks), Tree Coverage - Medium
Story Two
Foundation 870
Sewer City Sewer/Connected
Water City Water/Connected
Level or Stories Two
Structure Type Brick/Stone, Fiber Cement
New Construction false
Schools
School District Rosemount-Apple Valley-Eagan
Others
HOA Fee Include Maintenance Structure, Gas, Hazard Insurance, Heating, Lawn Care, Maintenance Grounds, Professional Mgmt, Recreation Facility, Shared Amenities, Lawn Care, Snow Removal, Water
Restrictions Builder Restriction,Mandatory Owners Assoc,Rentals not Permitted,Other Bldg Restrictions,Pets - Cats Allowed,Pets - Dogs Allowed,Pets - Weight/Height Limit
Read Less
Want to know what your home might be worth? Contact us for a FREE valuation!

Our team is ready to help you sell your home for the highest possible price ASAP





