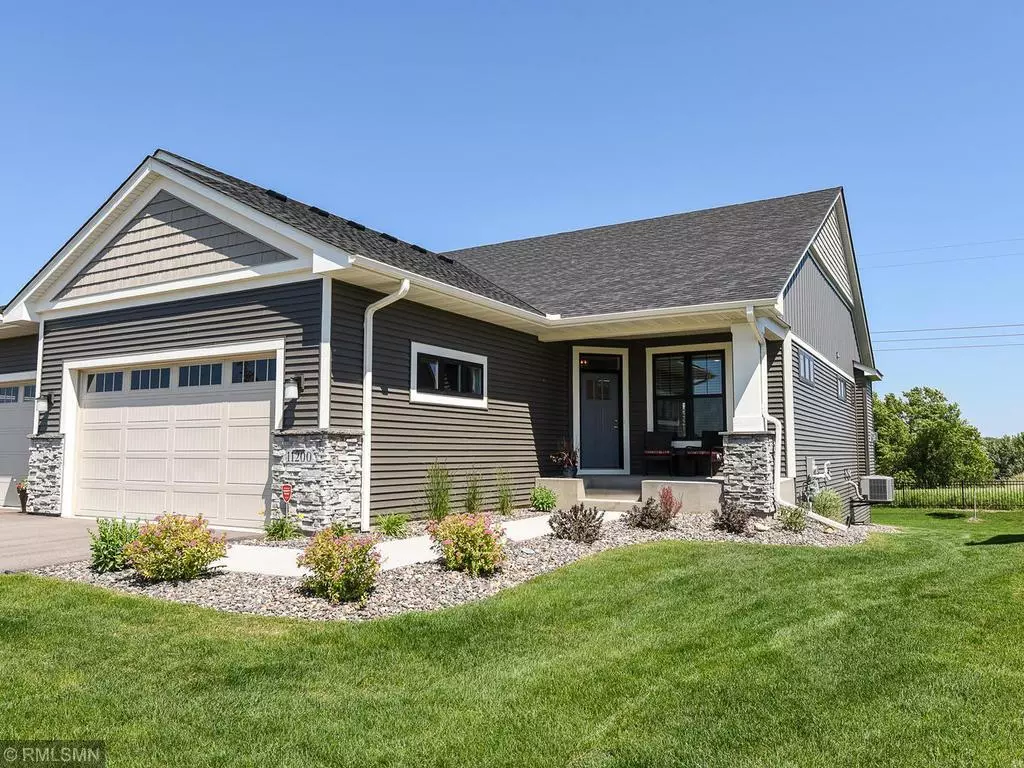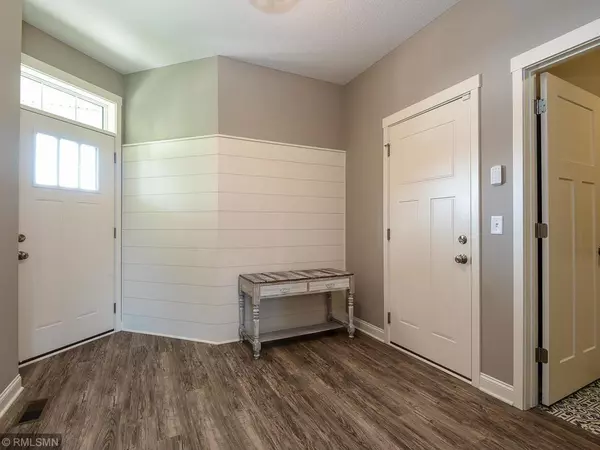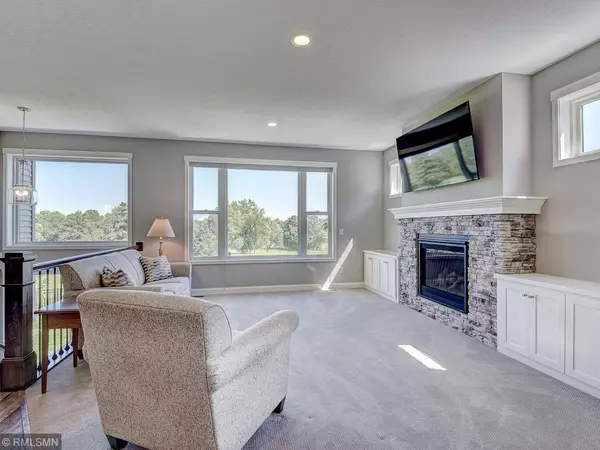$455,750
$469,900
3.0%For more information regarding the value of a property, please contact us for a free consultation.
11200 6th Street CIR N Lake Elmo, MN 55042
3 Beds
3 Baths
2,702 SqFt
Key Details
Sold Price $455,750
Property Type Townhouse
Sub Type Townhouse Side x Side
Listing Status Sold
Purchase Type For Sale
Square Footage 2,702 sqft
Price per Sqft $168
Subdivision Southwind/Lake Elmo Cic #380
MLS Listing ID 5609719
Sold Date 09/09/20
Bedrooms 3
Full Baths 2
Three Quarter Bath 1
HOA Fees $250/mo
Year Built 2019
Annual Tax Amount $424
Tax Year 2019
Contingent None
Lot Size 6,098 Sqft
Acres 0.14
Lot Dimensions common
Property Description
Experience ease of day-to-day living in this lifestyle designed home! Enjoy a quiet breakfast in the sunlit kitchen or host a large gathering in the spacious lower level family room. This home is ready for whatever life brings. Discover how this must-have floor plan has been optimized for today's homeowner. This newly constructed home has everything necessary for one-level living on the main floor and is waiting for someone to explore all the possibilities of true lifestyle living. Check out the quality finishes, upgraded fixtures and smart use of space. But leave your shovel and mower behind, they are not needed here.
Why wait and build for more $$ when this oh-so-pretty home is available now? Make an appointment today and see if a home designed for life is right for you.
Location
State MN
County Washington
Zoning Residential-Single Family
Rooms
Basement Daylight/Lookout Windows, Drain Tiled, Finished, Concrete, Sump Pump, Walkout
Dining Room Breakfast Bar, Informal Dining Room
Interior
Heating Forced Air
Cooling Central Air
Fireplaces Number 1
Fireplaces Type Gas, Living Room
Fireplace Yes
Appliance Dishwasher, Dryer, Exhaust Fan, Microwave, Range, Refrigerator, Trash Compactor, Washer, Water Softener Owned
Exterior
Parking Features Attached Garage, Asphalt
Garage Spaces 2.0
Roof Type Age 8 Years or Less, Asphalt
Building
Lot Description On Golf Course, Tree Coverage - Light
Story One
Foundation 1561
Sewer City Sewer/Connected
Water City Water/Connected
Level or Stories One
Structure Type Brick/Stone, Steel Siding, Vinyl Siding
New Construction false
Schools
School District Stillwater
Others
HOA Fee Include Hazard Insurance, Maintenance Grounds, Trash, Lawn Care
Restrictions Rentals not Permitted,Pets - Cats Allowed,Pets - Dogs Allowed,Pets - Weight/Height Limit
Read Less
Want to know what your home might be worth? Contact us for a FREE valuation!

Our team is ready to help you sell your home for the highest possible price ASAP





