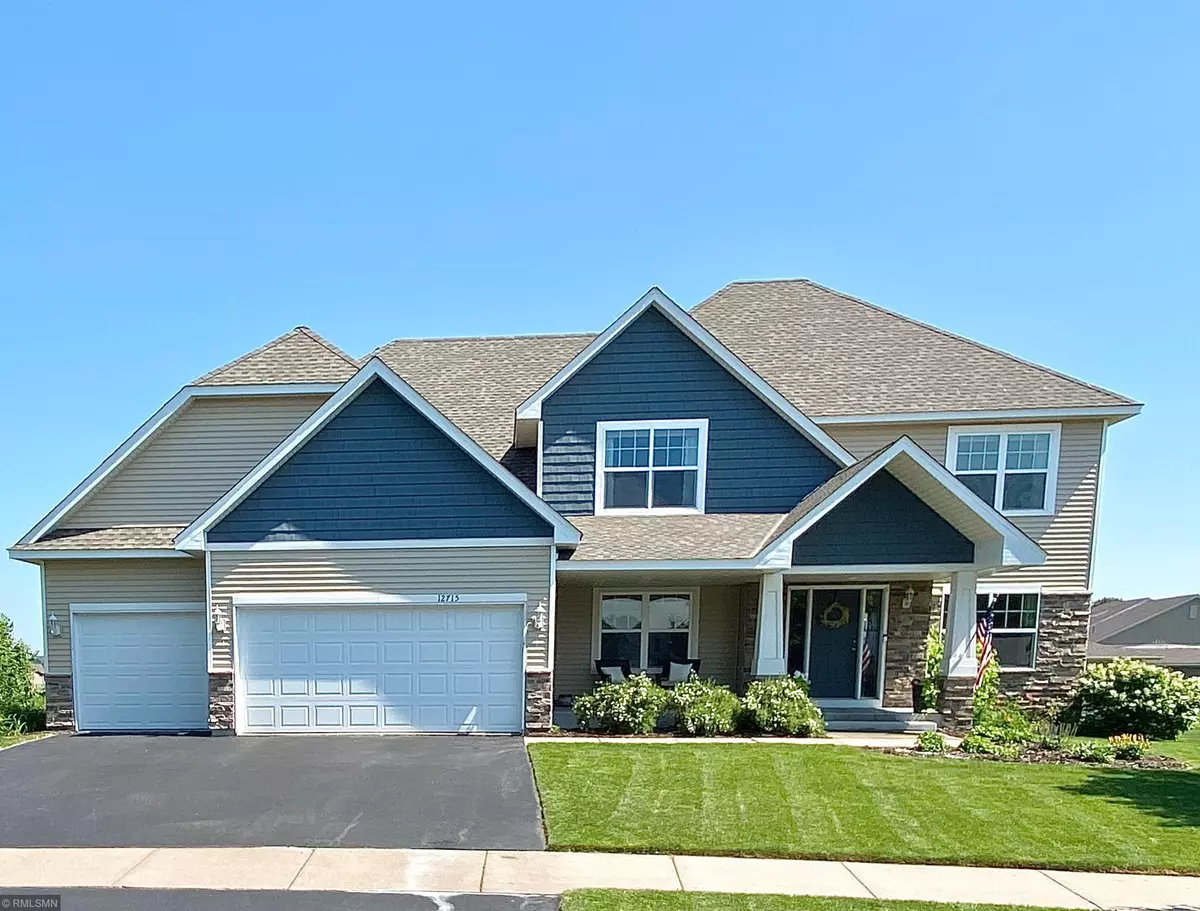$540,000
$524,900
2.9%For more information regarding the value of a property, please contact us for a free consultation.
12715 Midway ST NE Blaine, MN 55449
5 Beds
5 Baths
4,524 SqFt
Key Details
Sold Price $540,000
Property Type Single Family Home
Sub Type Single Family Residence
Listing Status Sold
Purchase Type For Sale
Square Footage 4,524 sqft
Price per Sqft $119
Subdivision Savanna Grove 2Nd Add
MLS Listing ID 5626960
Sold Date 10/27/20
Bedrooms 5
Full Baths 4
Half Baths 1
Year Built 2009
Annual Tax Amount $5,066
Tax Year 2019
Contingent None
Lot Size 0.280 Acres
Acres 0.28
Lot Dimensions 75x130x129x130
Property Description
This beautiful 5 bed/5 bath upgraded, fully finished home features a spacious main floor with a two story foyer, great room with stone fireplace, kitchen with enameled cabinets, granite, double ovens, custom built-ins throughout, hardwood floors, mudroom with lockers, office with plenty of storage. Upper level features a gorgeous owner's suite with vaulted ceilings, freestanding tub, large walk-in shower, and oversized closet. Secondary bedrooms have walk-in closets with private and jack-n-jill baths. Finished walkout lower level features a huge rec room with wet bar, fireplace, and a flex room. The backyard boasts a large yard, deck, and sport court. Located next to walking trail and Legacy Creek Park.
Location
State MN
County Anoka
Zoning Residential-Single Family
Rooms
Basement Daylight/Lookout Windows, Drain Tiled, Finished, Full, Sump Pump, Walkout
Dining Room Informal Dining Room
Interior
Heating Forced Air
Cooling Central Air
Fireplaces Number 2
Fireplaces Type Family Room, Gas, Living Room
Fireplace Yes
Appliance Cooktop, Dishwasher, Dryer, Gas Water Heater, Microwave, Refrigerator, Wall Oven, Washer, Water Softener Owned
Exterior
Parking Features Attached Garage
Garage Spaces 3.0
Roof Type Age 8 Years or Less, Asphalt, Pitched
Building
Story Two
Foundation 1660
Sewer City Sewer/Connected
Water City Water/Connected
Level or Stories Two
Structure Type Brick/Stone, Vinyl Siding
New Construction false
Schools
School District Anoka-Hennepin
Read Less
Want to know what your home might be worth? Contact us for a FREE valuation!

Our team is ready to help you sell your home for the highest possible price ASAP





