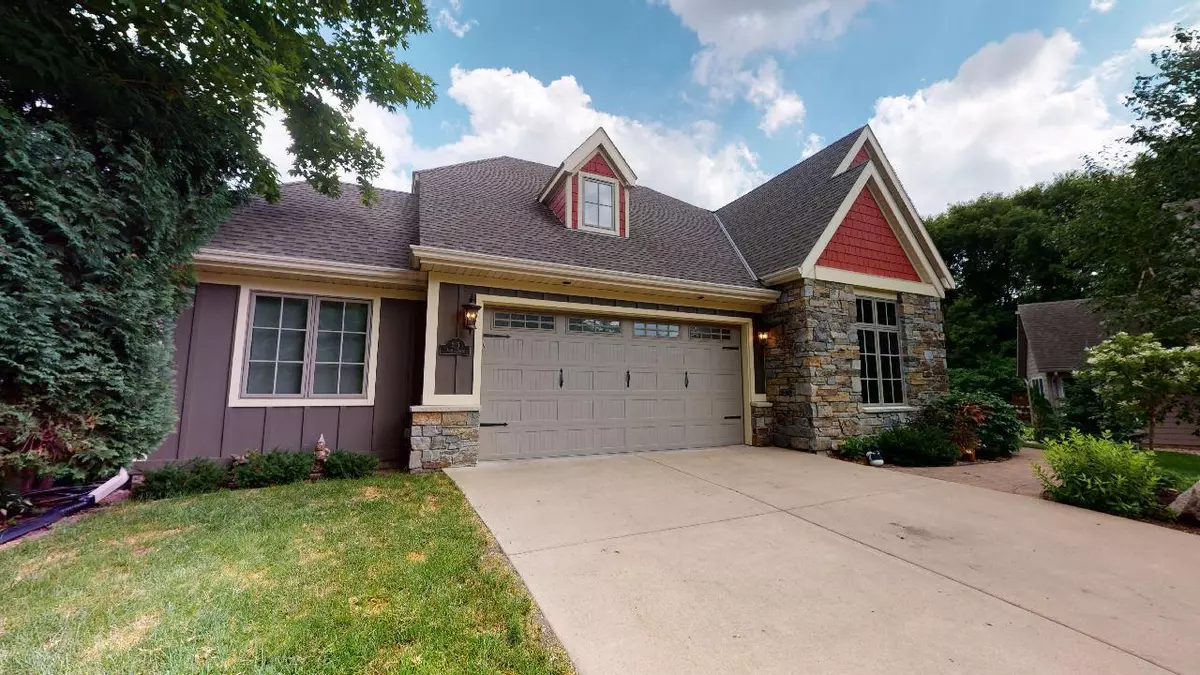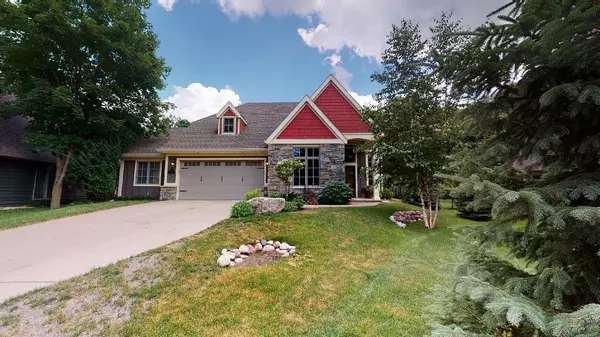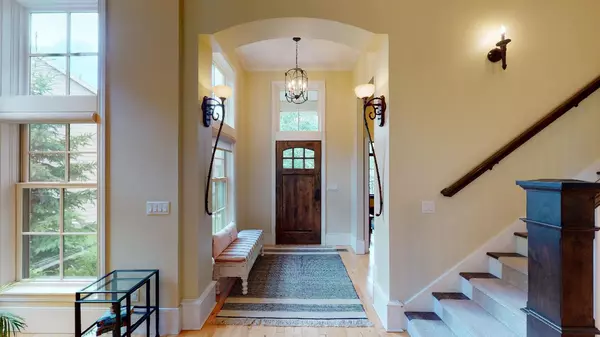$483,000
$489,900
1.4%For more information regarding the value of a property, please contact us for a free consultation.
515 Julia CIR Spicer, MN 56288
3 Beds
3 Baths
2,476 SqFt
Key Details
Sold Price $483,000
Property Type Single Family Home
Sub Type Single Family Residence
Listing Status Sold
Purchase Type For Sale
Square Footage 2,476 sqft
Price per Sqft $195
Subdivision Medayto Commons
MLS Listing ID 5619020
Sold Date 12/11/20
Bedrooms 3
Full Baths 2
Half Baths 1
HOA Fees $155/qua
Year Built 2011
Annual Tax Amount $6,110
Tax Year 2020
Contingent None
Lot Size 8,712 Sqft
Acres 0.2
Lot Dimensions Irregular
Property Description
Custom Built Stonefield Home with a Tuscany style flair. Tall Vaulted Ceilings, archways and Crown Molding. All one level living in lavish luxury. Every surface & detail crafted & made with fine quality products. Each cut and seam meticulously premeditated. Main floor suite features a Storm Shelter walk in closet safe room; ensuite soaker tub, dual vanity and walk in tile shower. The garage has a room that historically was a den or office. The main floor TV room could serve as a 4th Bedroom. Enjoy the paver patio with a quiet and private back yard full of hostas and nature views. The second level Two bedrooms and full bath make this perfect for more occupants or guests. Every square inch of this home seems to have been wisely used for additional storage from the attic space, hallway linen closet, staircase cupboard, under stairs pantry, bedroom dormer and the list goes on. Don't miss the virtual 3D Tour and call to schedule your private viewing of this immaculate home today.
Location
State MN
County Kandiyohi
Zoning Residential-Single Family
Rooms
Basement Concrete, Slab
Dining Room Eat In Kitchen, Informal Dining Room, Kitchen/Dining Room
Interior
Heating Forced Air
Cooling Central Air
Fireplaces Number 1
Fireplaces Type Gas
Fireplace Yes
Appliance Air-To-Air Exchanger, Dishwasher, Disposal, Dryer, Exhaust Fan, Water Filtration System, Microwave, Range, Refrigerator
Exterior
Parking Features Attached Garage
Garage Spaces 2.0
View See Remarks
Roof Type Asphalt
Building
Lot Description Irregular Lot
Story One and One Half
Foundation 1883
Sewer City Sewer/Connected
Water City Water/Connected
Level or Stories One and One Half
Structure Type Brick/Stone,Engineered Wood
New Construction false
Schools
School District New London-Spicer
Others
HOA Fee Include Trash,Lawn Care
Read Less
Want to know what your home might be worth? Contact us for a FREE valuation!

Our team is ready to help you sell your home for the highest possible price ASAP





