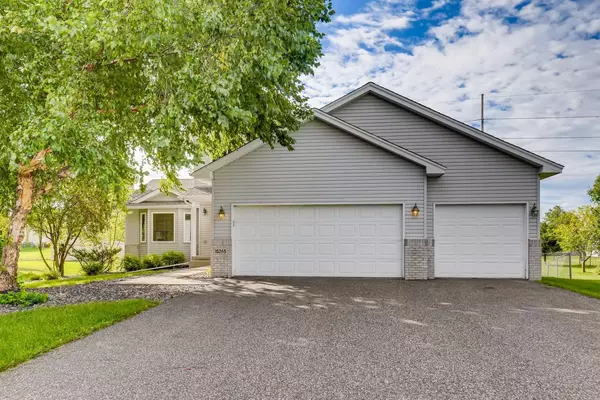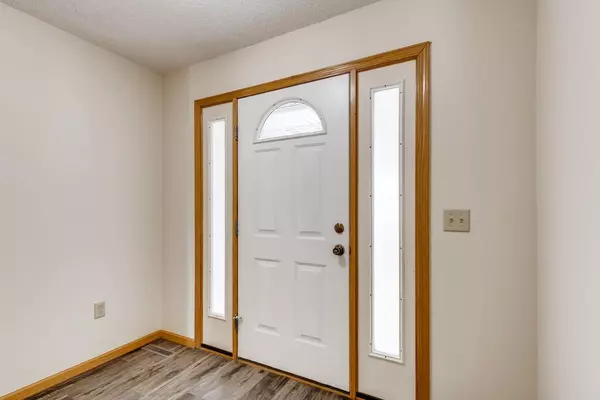$320,000
$324,900
1.5%For more information regarding the value of a property, please contact us for a free consultation.
15265 81st CT NE Otsego, MN 55330
4 Beds
4 Baths
2,232 SqFt
Key Details
Sold Price $320,000
Property Type Single Family Home
Sub Type Single Family Residence
Listing Status Sold
Purchase Type For Sale
Square Footage 2,232 sqft
Price per Sqft $143
Subdivision Pheasant Ridge 3Rd Add
MLS Listing ID 5650989
Sold Date 11/04/20
Bedrooms 4
Full Baths 1
Half Baths 1
Three Quarter Bath 2
Year Built 2001
Annual Tax Amount $3,732
Tax Year 2020
Contingent None
Lot Size 0.320 Acres
Acres 0.32
Lot Dimensions 120x187x82x135
Property Description
You'll love this modified 2 story home conveniently located in the Pheasant Ridge neighborhood in Otsego. Featuring a popular main floor open plan with a good sized kitchen adjacent to informal dining leading to the bright and spacious great room with a vaulted ceiling, gas fireplace and charming bay with a window seat. The main floor also includes a powder room and the laundry. The upper level is 3 bedrooms including the master en-suite and the full main bath. The lower level with lookout windows contains a family room/game room,the fourth bedroom and a 3/4 bath. Outdoor entertaining is a breeze with a huge deck off the informal dining room. Enjoy a large and level fenced back yard perfect for the outdoor living season. You'll have room for cars and toys in the 3 car garage.
Location
State MN
County Wright
Zoning Residential-Single Family
Rooms
Basement Finished
Dining Room Informal Dining Room
Interior
Heating Forced Air
Cooling Central Air
Fireplaces Number 1
Fireplaces Type Gas
Fireplace Yes
Appliance Dishwasher, Dryer, Microwave, Range, Refrigerator, Washer
Exterior
Parking Features Attached Garage
Garage Spaces 3.0
Fence Chain Link
Building
Story Modified Two Story
Foundation 916
Sewer City Sewer/Connected
Water City Water/Connected
Level or Stories Modified Two Story
Structure Type Brick/Stone, Vinyl Siding
New Construction false
Schools
School District Elk River
Read Less
Want to know what your home might be worth? Contact us for a FREE valuation!

Our team is ready to help you sell your home for the highest possible price ASAP





