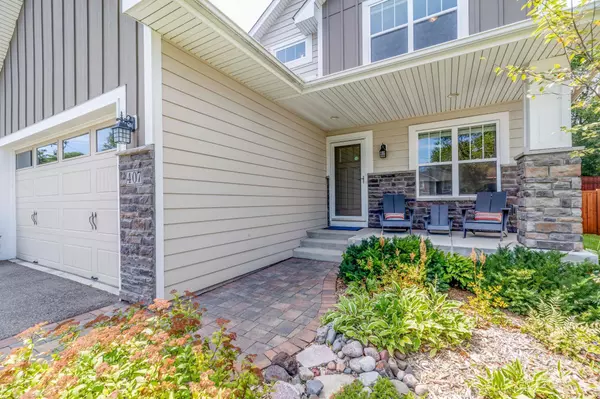$564,000
$559,000
0.9%For more information regarding the value of a property, please contact us for a free consultation.
407 Rhode Island AVE N Golden Valley, MN 55427
5 Beds
4 Baths
3,300 SqFt
Key Details
Sold Price $564,000
Property Type Single Family Home
Sub Type Single Family Residence
Listing Status Sold
Purchase Type For Sale
Square Footage 3,300 sqft
Price per Sqft $170
Subdivision Cottage Grove
MLS Listing ID 5639046
Sold Date 10/02/20
Bedrooms 5
Full Baths 1
Half Baths 1
Three Quarter Bath 2
Year Built 2013
Annual Tax Amount $6,435
Tax Year 2020
Contingent None
Lot Size 6,969 Sqft
Acres 0.16
Lot Dimensions 50x139
Property Description
SUPERB, NEWER CONSTRUCTION TWO-STORY ON PRIVATE CUL-DE-SAC ONE BLOCK FROM 20-ACRE LIONS PARK. GORGEOUS LANDSCAPING WITH CEDAR PRIVACY FENCE & DECK, STONE WATERFALL, LUSH PLANTINGS, OUTDOOR LIGHTING AND FULL IRRIGATION. PERFECT FLOOR PLAN FOR ENTERTAINING AND FAMILY FUN. HANDSOME HARDWOODS, SPARKLING GREAT ROOM WITH FIREPLACE AND FABULOUS CENTER ISLAND KITCHEN WITH STEP-IN PANTRY; LARGE MAIN FLOOR MUD ROOM & LAUNDRY. FOUR GENEROUS BEDROOMS UP INCLUDING MASTER SUITE W/ DUAL SINKS, WALK-IN SHOWER & HUGE CALIFORNIA CLOSET. THE LOWER LEVEL IS A 10! EXPANSIVE MEDIA/FAMILY ROOM WITH HOME THEATER/PROJECTOR SYSTEM PLUS CUSTOM WET BAR AND COUNTER SEATING – GREAT FOR PARTIES! 5TH BEDROOM WITH GUEST BATH. STROLL TO DOWNTOWN GV RESTAURANTS OR BROOKVIEW PARK AND THE NEW REC/COMMUNITY CENTER. MEADOWBROOK ELEMENTARY!
Location
State MN
County Hennepin
Zoning Residential-Single Family
Rooms
Basement Full, Finished, Drain Tiled, Sump Pump, Egress Window(s)
Dining Room Informal Dining Room, Eat In Kitchen, Breakfast Bar, Kitchen/Dining Room
Interior
Heating Forced Air, Radiant Floor
Cooling Central Air
Fireplaces Number 1
Fireplaces Type Family Room, Gas
Fireplace Yes
Appliance Range, Exhaust Fan, Dishwasher, Refrigerator, Washer, Dryer, Gas Water Heater, Disposal, Air-To-Air Exchanger, Humidifier, Microwave
Exterior
Parking Features Attached Garage, Garage Door Opener, Insulated Garage
Garage Spaces 2.0
Fence Wood, Full
Roof Type Asphalt,Age 8 Years or Less
Building
Lot Description Tree Coverage - Light
Story Two
Foundation 1190
Sewer City Sewer/Connected
Water City Water/Connected
Level or Stories Two
Structure Type Vinyl Siding,Brick/Stone,Fiber Cement
New Construction false
Schools
School District Hopkins
Read Less
Want to know what your home might be worth? Contact us for a FREE valuation!

Our team is ready to help you sell your home for the highest possible price ASAP





