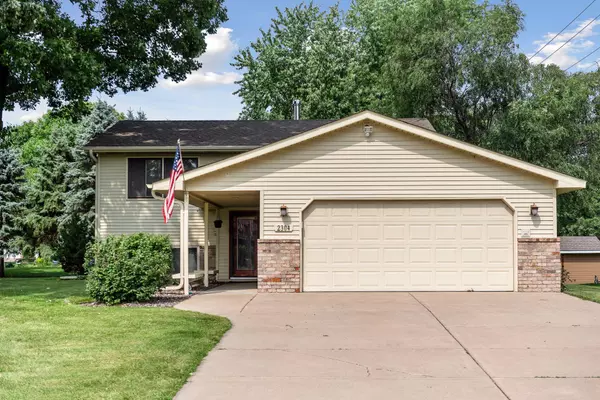$314,000
$300,000
4.7%For more information regarding the value of a property, please contact us for a free consultation.
2304 94th WAY Brooklyn Park, MN 55444
3 Beds
2 Baths
2,003 SqFt
Key Details
Sold Price $314,000
Property Type Single Family Home
Sub Type Single Family Residence
Listing Status Sold
Purchase Type For Sale
Square Footage 2,003 sqft
Price per Sqft $156
Subdivision Evergreen Park
MLS Listing ID 5646686
Sold Date 10/14/20
Bedrooms 3
Full Baths 1
Three Quarter Bath 1
Year Built 1989
Annual Tax Amount $3,658
Tax Year 2020
Contingent None
Lot Size 10,890 Sqft
Acres 0.25
Lot Dimensions 100 x 132 x 60 x 140
Property Description
Highest and best by 6:00 p.m. Monday 8/31/20. Welcome to this well cared for home in a great location. You will appreciate the low maintenance exterior of this home when you arrive, with a concrete driveway, steel siding, and irrigation system. Enter the home to be greeted by a generous entryway and coat closet. Upstairs you find a welcoming family room that opens to the dining room and is full of natural light. The dining space flows to the kitchen, divided by a peninsula offering informal dining. Brand new appliances in the kitchen complement the fresh paint and updated granite countertop. Off the dining area is a fantastic 3 season porch, perfect for morning coffee or afternoon reading. Two bedrooms on the main level are convenient to the full bath, with the master bedroom offering a huge closet. Downstairs find a huge family room that walks out to the backyard, the large 3rd bedroom, 3/4 bath, and laundry room.
Location
State MN
County Hennepin
Zoning Residential-Single Family
Rooms
Basement Block, Finished, Full, Walkout
Dining Room Breakfast Bar, Eat In Kitchen, Kitchen/Dining Room
Interior
Heating Forced Air
Cooling Central Air
Fireplaces Number 1
Fireplaces Type Family Room, Wood Burning, Wood Burning Stove
Fireplace Yes
Appliance Dishwasher, Dryer, Range, Refrigerator, Washer
Exterior
Parking Features Attached Garage, Concrete
Garage Spaces 2.0
Fence None
Pool None
Roof Type Age Over 8 Years, Asphalt
Building
Lot Description Public Transit (w/in 6 blks), Tree Coverage - Medium
Story Split Entry (Bi-Level)
Foundation 1068
Sewer City Sewer/Connected
Water City Water/Connected
Level or Stories Split Entry (Bi-Level)
Structure Type Brick/Stone, Metal Siding, Steel Siding
New Construction false
Schools
School District Anoka-Hennepin
Read Less
Want to know what your home might be worth? Contact us for a FREE valuation!

Our team is ready to help you sell your home for the highest possible price ASAP





