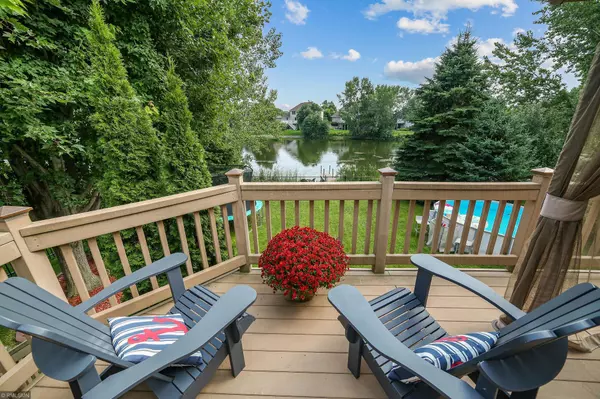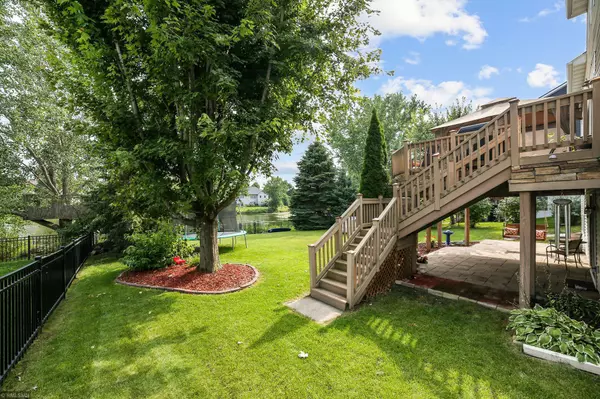$440,000
$440,000
For more information regarding the value of a property, please contact us for a free consultation.
11755 Arnold Palmer TRL NE Blaine, MN 55449
4 Beds
4 Baths
2,850 SqFt
Key Details
Sold Price $440,000
Property Type Single Family Home
Sub Type Single Family Residence
Listing Status Sold
Purchase Type For Sale
Square Footage 2,850 sqft
Price per Sqft $154
Subdivision Tpc 12Th Add
MLS Listing ID 5645362
Sold Date 10/22/20
Bedrooms 4
Full Baths 2
Half Baths 1
Three Quarter Bath 1
HOA Fees $15/ann
Year Built 2002
Annual Tax Amount $4,164
Tax Year 2020
Contingent None
Lot Size 10,454 Sqft
Acres 0.24
Lot Dimensions 150x70
Property Description
Stunning waterfront home in the Lakes of Deacons Walk! GORGEOUS 2 story great room that presents stunning waterfront pond views. Great open kitchen featuring maple cabinetry, stainless appliances, updated floors, mudroom, and walk in pantry. Head down to the lower level and check out the great office space or exercise room and cute play area for the kids. After that, step right out to your huge patio! Who can forget the backyard oasis including the maintenance free deck with pergola, fire-pit, gorgeous waterfront views and your own dock! Fantastic location steps from TPC, parks, walking trails, shopping,
and much more!
Location
State MN
County Anoka
Zoning Residential-Single Family
Rooms
Basement Daylight/Lookout Windows, Drain Tiled, Finished, Full, Storage Space, Walkout
Dining Room Breakfast Area, Eat In Kitchen, Kitchen/Dining Room, Separate/Formal Dining Room
Interior
Heating Forced Air
Cooling Central Air
Fireplaces Number 1
Fireplaces Type Family Room, Gas
Fireplace Yes
Appliance Dishwasher, Disposal, Dryer, Freezer, Microwave, Range, Refrigerator, Wall Oven
Exterior
Parking Features Attached Garage, Asphalt
Garage Spaces 3.0
Fence Chain Link
Waterfront Description Dock,Lake Front,Pond
Roof Type Asphalt
Building
Lot Description Tree Coverage - Medium
Story Two
Foundation 1061
Sewer City Sewer/Connected
Water City Water/Connected
Level or Stories Two
Structure Type Brick/Stone,Vinyl Siding
New Construction false
Schools
School District Spring Lake Park
Others
HOA Fee Include Hazard Insurance,Other
Read Less
Want to know what your home might be worth? Contact us for a FREE valuation!

Our team is ready to help you sell your home for the highest possible price ASAP





