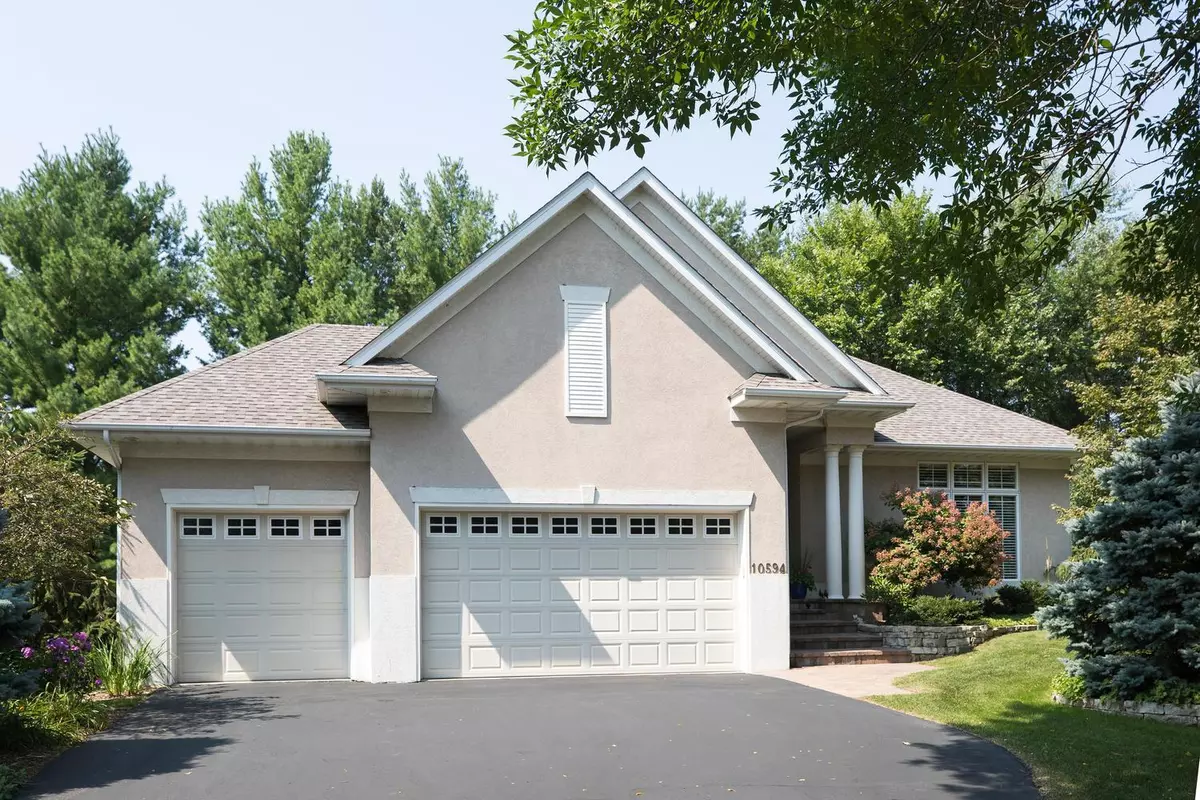$610,000
$630,000
3.2%For more information regarding the value of a property, please contact us for a free consultation.
10594 Estate DR Eden Prairie, MN 55347
3 Beds
3 Baths
3,369 SqFt
Key Details
Sold Price $610,000
Property Type Townhouse
Sub Type Townhouse Detached
Listing Status Sold
Purchase Type For Sale
Square Footage 3,369 sqft
Price per Sqft $181
Subdivision Pine Estates
MLS Listing ID 5646407
Sold Date 10/29/20
Bedrooms 3
Full Baths 1
Half Baths 1
Three Quarter Bath 1
HOA Fees $195/mo
Year Built 1998
Annual Tax Amount $6,892
Tax Year 2020
Contingent None
Lot Size 10,018 Sqft
Acres 0.23
Lot Dimensions 28x126x129x166
Property Description
Wonderful features abound. For the buyer coming from a larger home and still has need for space, this is the one; home blends the benefits of single-family living with the advantages of an association that includes sanitation, snow removal and lawn care. While the home's feel is private and elegant, the small 14-home community feels safe and protective. The home has been remodeled and updated by Stonewood Builders and reflects the detail and superior quality associated with Stonewood.
Location
State MN
County Hennepin
Zoning Residential-Single Family
Rooms
Basement Block, Drain Tiled, Finished, Full, Storage Space, Walkout
Dining Room Informal Dining Room, Separate/Formal Dining Room
Interior
Heating Forced Air, Radiant Floor, Other
Cooling Central Air
Fireplaces Number 2
Fireplaces Type Family Room, Gas, Living Room
Fireplace Yes
Appliance Air-To-Air Exchanger, Central Vacuum, Cooktop, Dishwasher, Disposal, Dryer, Exhaust Fan, Humidifier, Microwave, Other, Refrigerator, Wall Oven, Washer
Exterior
Parking Features Attached Garage, Asphalt, Garage Door Opener, Heated Garage, Insulated Garage, Storage
Garage Spaces 3.0
Fence Partial, Wood
Roof Type Age 8 Years or Less,Asphalt
Building
Lot Description Tree Coverage - Medium
Story One
Foundation 1873
Sewer City Sewer/Connected
Water City Water/Connected
Level or Stories One
Structure Type Stucco
New Construction false
Schools
School District Eden Prairie
Others
HOA Fee Include Lawn Care,Other,Professional Mgmt,Trash,Snow Removal
Restrictions Mandatory Owners Assoc
Read Less
Want to know what your home might be worth? Contact us for a FREE valuation!

Our team is ready to help you sell your home for the highest possible price ASAP





