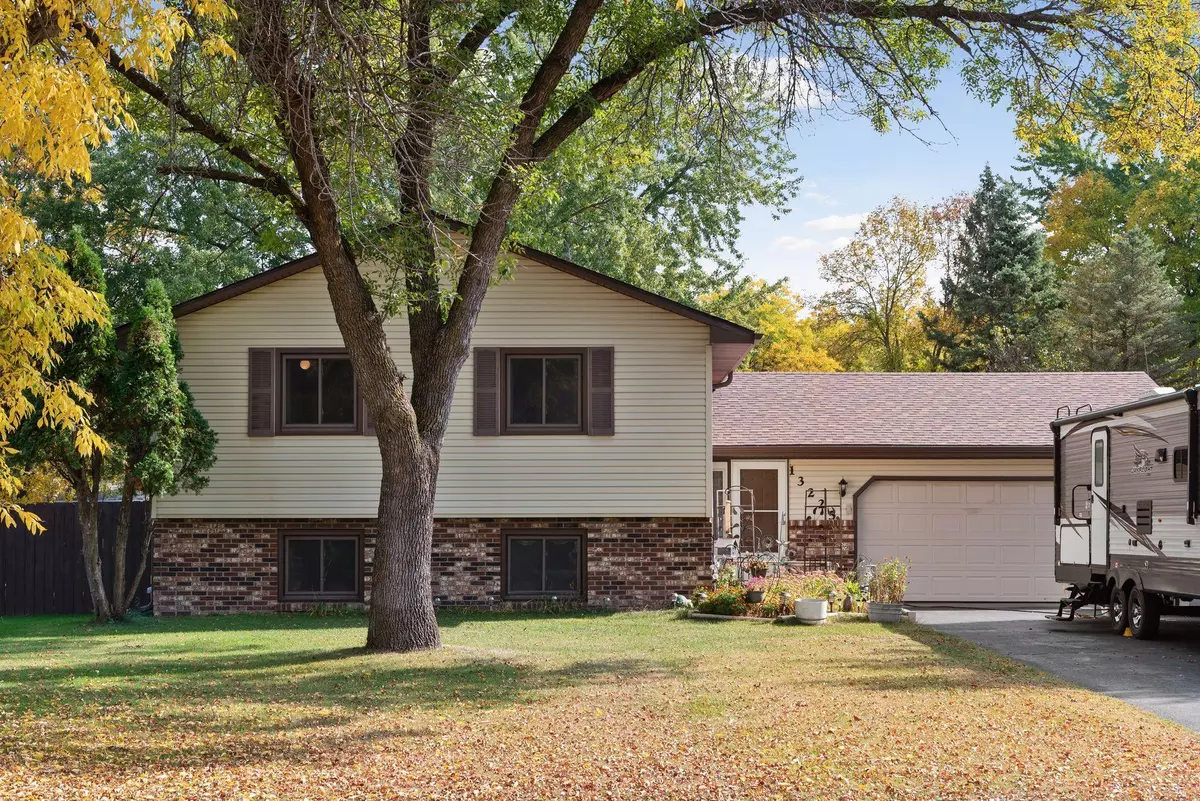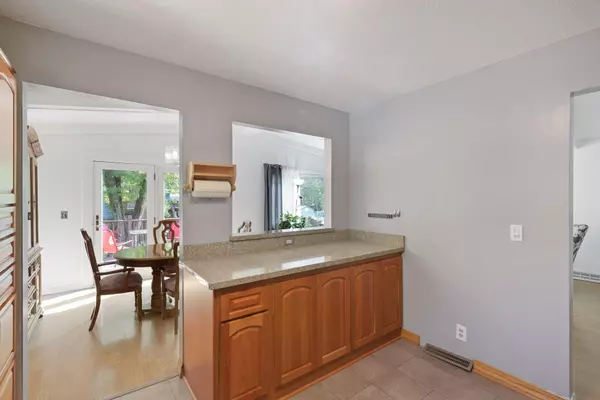$328,000
$325,000
0.9%For more information regarding the value of a property, please contact us for a free consultation.
13225 Able ST NE Blaine, MN 55434
4 Beds
2 Baths
2,182 SqFt
Key Details
Sold Price $328,000
Property Type Single Family Home
Sub Type Single Family Residence
Listing Status Sold
Purchase Type For Sale
Square Footage 2,182 sqft
Price per Sqft $150
Subdivision Lunds Havenwood Estates
MLS Listing ID 5668368
Sold Date 11/23/20
Bedrooms 4
Full Baths 2
Year Built 1974
Annual Tax Amount $2,580
Tax Year 2020
Contingent None
Lot Size 0.290 Acres
Acres 0.29
Lot Dimensions 94X135
Property Description
Meticulously maintained and beautifully updated! From the moment you walk up the stairs you will fall in love with the way natural light pours through the windows, making the open concept seem even more spacious. Loaded with upgrades including cherry cabinets, quartz counters, stainless steel appliances, and all new flooring, the kitchen in the perfect place for preparing meals. The living room is set up an excellent gather space for conversation with the family being the ideal spot for a big TV to entertain and watch the big game. Take the chill out of the cool fall nights while curling up to a book around the wood burning stove in the family room. The bonus space attached to the lower level bedroom is a great spot for a private home office. Relax summer nights away with a BBQ on the patio while overlooking the privacy fenced back yard. With all new paint, carpet, and new roof in 2019, there is nothing left to do but move in a enjoy!
Location
State MN
County Anoka
Zoning Residential-Single Family
Rooms
Basement Finished, Full
Dining Room Informal Dining Room
Interior
Heating Forced Air
Cooling Central Air
Fireplaces Number 1
Fireplaces Type Family Room, Wood Burning, Wood Burning Stove
Fireplace Yes
Appliance Dishwasher, Gas Water Heater, Microwave, Range, Refrigerator
Exterior
Parking Features Attached Garage, Asphalt
Garage Spaces 2.0
Fence Full, Privacy, Wood
Roof Type Age 8 Years or Less, Asphalt, Pitched
Building
Lot Description Corner Lot, Tree Coverage - Medium
Story Split Entry (Bi-Level)
Foundation 1172
Sewer City Sewer/Connected
Water City Water/Connected
Level or Stories Split Entry (Bi-Level)
Structure Type Brick/Stone, Vinyl Siding
New Construction false
Schools
School District Anoka-Hennepin
Read Less
Want to know what your home might be worth? Contact us for a FREE valuation!

Our team is ready to help you sell your home for the highest possible price ASAP





