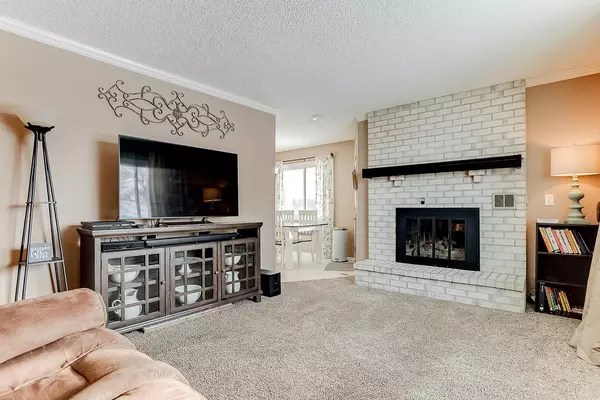$213,000
$199,900
6.6%For more information regarding the value of a property, please contact us for a free consultation.
12823 Chisholm ST NE Blaine, MN 55449
2 Beds
2 Baths
1,462 SqFt
Key Details
Sold Price $213,000
Property Type Townhouse
Sub Type Townhouse Quad/4 Corners
Listing Status Sold
Purchase Type For Sale
Square Footage 1,462 sqft
Price per Sqft $145
Subdivision Pioneer Village 2Nd Add
MLS Listing ID 5698673
Sold Date 02/17/21
Bedrooms 2
Full Baths 1
Three Quarter Bath 1
HOA Fees $170/mo
Year Built 1980
Annual Tax Amount $1,644
Tax Year 2019
Contingent None
Lot Size 6,534 Sqft
Acres 0.15
Lot Dimensions 71x60x101x94
Property Description
Beautiful end-unit townhome! This split-entry townhome has been wonderfully maintained and updated, offering 2 bedrooms, 2 bathrooms, great natural lighting with the large windows throughout. Main floor living room with beautiful white brick fireplace leads into kitchen with white cabinetry, stainless appliances and designated dining space with sliding door access to your own private deck, with peaceful nature views- no townhomes directly behind you! Large bedrooms on main floor. Lower level walk-out with access to private patio, and additional finished living space with bathroom. Don't forget the 2 car attached garage! Perfect for the cold winter months and hot summer days. Great proximity to Bunker Hills Park, Majestic Oaks Golf Course, shopping, dining and major roadways for an easy commute into the cities.
Location
State MN
County Anoka
Zoning Residential-Single Family
Rooms
Basement Daylight/Lookout Windows, Finished, Full, Walkout
Dining Room Breakfast Area, Eat In Kitchen, Kitchen/Dining Room
Interior
Heating Forced Air
Cooling Central Air
Fireplaces Number 1
Fireplaces Type Living Room
Fireplace Yes
Appliance Dishwasher, Exhaust Fan, Range, Refrigerator
Exterior
Parking Features Attached Garage
Garage Spaces 2.0
Building
Story Split Entry (Bi-Level)
Foundation 1052
Sewer City Sewer/Connected
Water City Water/Connected
Level or Stories Split Entry (Bi-Level)
Structure Type Vinyl Siding
New Construction false
Schools
School District Anoka-Hennepin
Others
HOA Fee Include Maintenance Structure,Lawn Care,Professional Mgmt,Snow Removal
Restrictions Mandatory Owners Assoc,Pets - Cats Allowed,Pets - Dogs Allowed,Rental Restrictions May Apply
Read Less
Want to know what your home might be worth? Contact us for a FREE valuation!

Our team is ready to help you sell your home for the highest possible price ASAP





