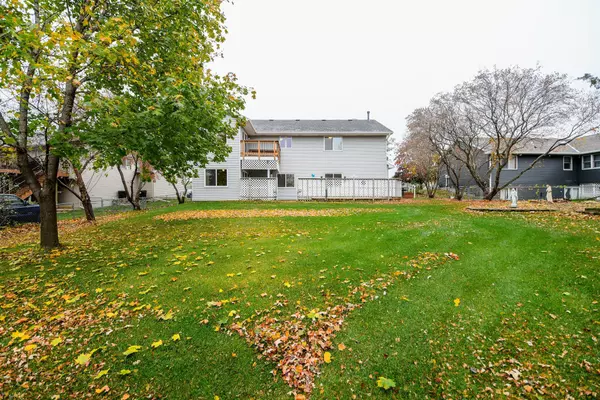$315,000
$305,000
3.3%For more information regarding the value of a property, please contact us for a free consultation.
6181 144th LN NW Ramsey, MN 55303
3 Beds
2 Baths
2,340 SqFt
Key Details
Sold Price $315,000
Property Type Single Family Home
Sub Type Single Family Residence
Listing Status Sold
Purchase Type For Sale
Square Footage 2,340 sqft
Price per Sqft $134
Subdivision Cedar Hills 3Rd Add
MLS Listing ID 5665888
Sold Date 12/18/20
Bedrooms 3
Full Baths 1
Three Quarter Bath 1
Year Built 1995
Annual Tax Amount $3,093
Tax Year 2020
Contingent None
Lot Size 0.430 Acres
Acres 0.43
Lot Dimensions S79x205x44x77x204
Property Description
SHOWCASE WALKOUT ON A STORYBOOK PARK LIKE LOT! Private wooded setting with mature trees & gardens on a deep lot, fully fenced backyard with a large east facing deck AND upper balcony for easy summer entertaining. Bright and airy floor plan that captures the beauty of the outdoors with an amazing east facing sun room plus a lower 3 season porch. Not your typical split; warm and welcoming spaces with vaulted upper level, generous room sizes with spacious living room, huge shared eat-in kitchen/dining room with oak cabinetry, built-in wall pantry and breakfast bar. Two bedrooms up with 3/4 tiled bath. Expansive finished lower level walkout with gas fireplace in the family room, plus an oversized bedroom suite with adjacent full bath and a bonus flex room for office/den. Updated HVAC, siding & gutters, flooring including BRAND NEW CARPET, light fixtures, appliances. All bedrooms have walk-in closets. 3 car garage with workbench & storage. IMMACULATE! Easy access Hwy 10, eats/shops/parks.
Location
State MN
County Anoka
Zoning Residential-Single Family
Rooms
Basement Block, Daylight/Lookout Windows, Finished, Full
Dining Room Breakfast Area, Informal Dining Room, Kitchen/Dining Room
Interior
Heating Forced Air
Cooling Central Air
Fireplaces Number 1
Fireplaces Type Brick, Family Room, Gas
Fireplace Yes
Appliance Dishwasher, Dryer, Exhaust Fan, Range, Refrigerator, Washer, Water Softener Rented
Exterior
Parking Features Attached Garage, Asphalt
Garage Spaces 3.0
Fence Chain Link, Full
Roof Type Age Over 8 Years,Asphalt
Building
Lot Description Tree Coverage - Medium
Story Split Entry (Bi-Level)
Foundation 1360
Sewer City Sewer/Connected
Water City Water/Connected
Level or Stories Split Entry (Bi-Level)
Structure Type Brick/Stone,Vinyl Siding
New Construction false
Schools
School District Anoka-Hennepin
Read Less
Want to know what your home might be worth? Contact us for a FREE valuation!

Our team is ready to help you sell your home for the highest possible price ASAP





