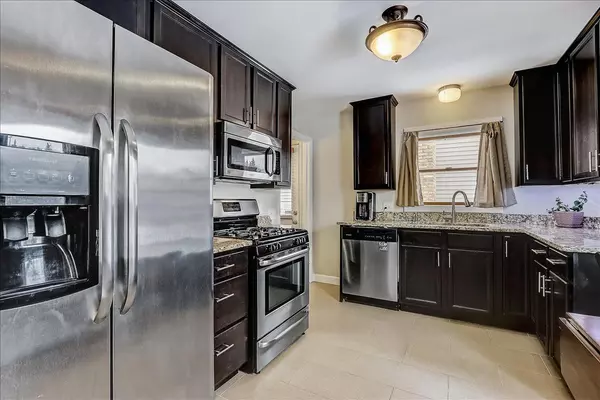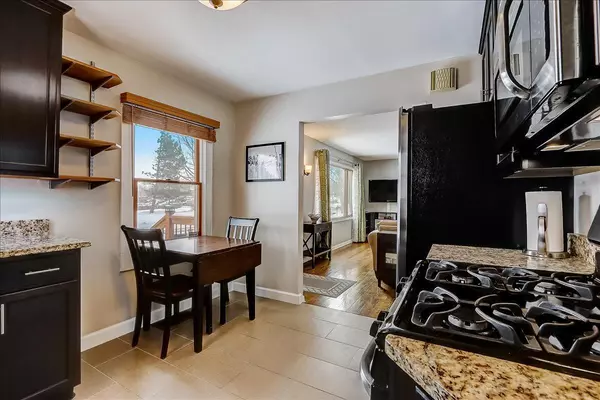$315,000
$315,000
For more information regarding the value of a property, please contact us for a free consultation.
5424 46th AVE S Minneapolis, MN 55417
3 Beds
2 Baths
1,709 SqFt
Key Details
Sold Price $315,000
Property Type Single Family Home
Sub Type Single Family Residence
Listing Status Sold
Purchase Type For Sale
Square Footage 1,709 sqft
Price per Sqft $184
Subdivision Morris Park Add
MLS Listing ID 5714886
Sold Date 04/09/21
Bedrooms 3
Full Baths 1
Three Quarter Bath 1
Year Built 1950
Annual Tax Amount $4,337
Tax Year 2020
Contingent None
Lot Size 5,227 Sqft
Acres 0.12
Lot Dimensions 128 x 40
Property Description
WHAT? THIS HOME HAS 3 garage stalls & still has room for a amazing backyard perfect for hanging out
w/friends & family. Super convenient to both downtowns, metropolitan parks, restaurant/bars, & plenty
more. Walking into this home right away you'll see how well taken care of this gems been for the years
sellers lived there.(see attachments for improvements over the years) Main floor features a stylish
kitchen w/granite, SS appliances, 42 inch cabinets w/crown molding, & tile floors. Enticing living room
features amazing original wood floors, & a light fixture in the ceiling. Level is complete w/2 good
sized br's & a modern bath. The whole UL is one oversized br, w/multiple closets. Light filled LL has
super chill vibe w/custom corner bar, welcoming TV lounging area, oh & bright 3/4 bath. This timeless
home is the one your buyers have been waiting. This home shines from the backyard all the way through to
the large picture window overlooking the front yard. HONEY STOP THE CAR WE'RE HOME
Location
State MN
County Hennepin
Zoning Residential-Single Family
Rooms
Basement Block, Egress Window(s), Finished, Full, Storage Space
Dining Room Eat In Kitchen
Interior
Heating Forced Air
Cooling Central Air
Fireplace No
Appliance Dishwasher, Dryer, Exhaust Fan, Microwave, Range, Trash Compactor, Washer
Exterior
Parking Features Detached, Concrete, Garage Door Opener
Garage Spaces 3.0
Fence Chain Link, Partial, Wire, Wood
Pool None
Roof Type Asphalt
Building
Lot Description Tree Coverage - Light
Story One and One Half
Foundation 832
Sewer City Sewer/Connected
Water City Water/Connected
Level or Stories One and One Half
Structure Type Vinyl Siding
New Construction false
Schools
School District Minneapolis
Read Less
Want to know what your home might be worth? Contact us for a FREE valuation!

Our team is ready to help you sell your home for the highest possible price ASAP





