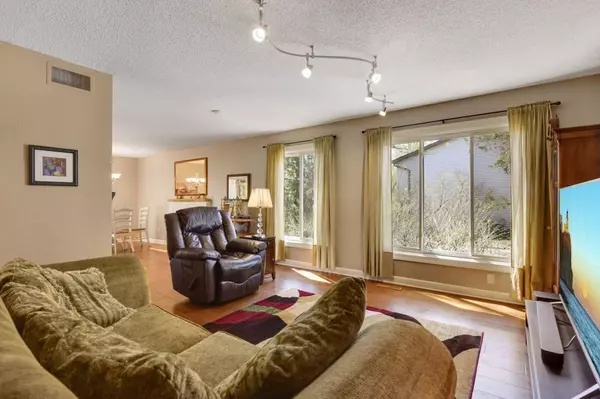$275,000
$275,000
For more information regarding the value of a property, please contact us for a free consultation.
7565 Bittersweet DR Eden Prairie, MN 55344
3 Beds
3 Baths
1,957 SqFt
Key Details
Sold Price $275,000
Property Type Single Family Home
Sub Type Duplex
Listing Status Sold
Purchase Type For Sale
Square Footage 1,957 sqft
Price per Sqft $140
Subdivision The Meadows 2Nd Add
MLS Listing ID 5557909
Sold Date 07/16/20
Bedrooms 3
Full Baths 1
Half Baths 1
Three Quarter Bath 1
Year Built 1979
Annual Tax Amount $2,941
Tax Year 2020
Contingent None
Lot Size 8,712 Sqft
Acres 0.2
Lot Dimensions 43+ x185 x 58+ x179+
Property Description
Updated two story twin home in a residential single family and twin home mixed neighborhood enveloped by conservation land. Great access to trails and parks. Nice, open feeling on the main level. Bright living room with newer flooring that flows throughout the main level. Beautifully remodeled kitchen with pull outs in the cabinets, granite countertops, tiled backsplash, breakfast bar and leads out to the deck. Spacious deck with inspiring views. Large dining area and 1/2 bath complete this level. Upstairs you will find a roomy & light master bedroom with walk in closet, large 2nd bedroom with wide closet and 3rd bedroom all with ceiling fans. Full bath with ceramic tiled floor and newer vanity. Generous lower level family room with storage closet and desk area walks out to the patio and fenced backyard. There is a large 3/4 bath on this level as well as unfinished laundry, utility and storage space. All windows, patio doors, front door and deck are newer. New Driveway too!
Location
State MN
County Hennepin
Zoning Residential-Single Family
Rooms
Basement Finished, Full, Walkout
Dining Room Informal Dining Room
Interior
Heating Forced Air
Cooling Central Air
Fireplaces Number 2
Fireplaces Type Family Room, Free Standing, Gas, Wood Burning
Fireplace Yes
Appliance Dishwasher, Dryer, Microwave, Range, Refrigerator, Washer
Exterior
Parking Features Attached Garage, Asphalt
Garage Spaces 2.0
Fence Chain Link
Roof Type Age Over 8 Years, Asphalt
Building
Lot Description Zero Lot Line
Story Two
Foundation 660
Sewer City Sewer/Connected
Water City Water/Connected
Level or Stories Two
Structure Type Brick/Stone, Fiber Board
New Construction false
Schools
School District Eden Prairie
Read Less
Want to know what your home might be worth? Contact us for a FREE valuation!

Our team is ready to help you sell your home for the highest possible price ASAP





