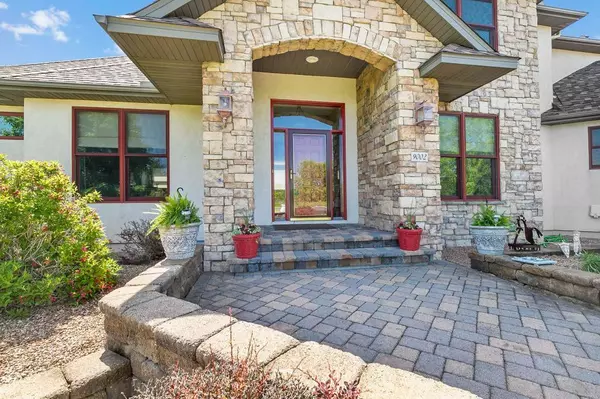$709,900
$729,900
2.7%For more information regarding the value of a property, please contact us for a free consultation.
9002 Alvarez AVE Inver Grove Heights, MN 55077
5 Beds
4 Baths
4,552 SqFt
Key Details
Sold Price $709,900
Property Type Single Family Home
Sub Type Single Family Residence
Listing Status Sold
Purchase Type For Sale
Square Footage 4,552 sqft
Price per Sqft $155
Subdivision Marianna Ranch
MLS Listing ID 5684740
Sold Date 12/11/20
Bedrooms 5
Full Baths 3
Half Baths 1
Year Built 2000
Annual Tax Amount $8,314
Tax Year 2019
Contingent None
Lot Size 1.000 Acres
Acres 1.0
Lot Dimensions 206x267x150x335
Property Description
Fantastic home located in Marianna Ranch on just over an acre. This home has it all! Main level master suite w/ separate den area, private bath & walk in closet. 12 ft vaulted ceilings in great room & large 8ft windows create lots of natural light. Main level boasts chef's kitchen w/ large center island, new granite counters & stainless appliances. Kitchen area leads out to deck that overlooks backyard. 3 car garage leads into main floor mud room & laundry room on main level. Three bedrooms upstairs w/ shared bathroom. Finished basement with built in bar, large living room theater for entertainment, billiard area & additional room for bonus space. 5th bedroom on lower level. Walk out from lower level to enjoy lush backyard area with pond. New roof 2020! Located in sought after 196 school district. Walk out your front door to enjoy Marianna Ranch Trails Park; 9600 feet of trails on 64 acres of conserved land. Close proximity to MN Vikings Training Facility &MSP airport. Welcome Home!
Location
State MN
County Dakota
Zoning Residential-Single Family
Rooms
Basement Daylight/Lookout Windows, Storage Space, Sump Pump, Walkout
Dining Room Breakfast Area, Separate/Formal Dining Room
Interior
Heating Forced Air
Cooling Central Air
Fireplaces Number 2
Fireplaces Type Family Room, Gas, Living Room
Fireplace Yes
Appliance Air-To-Air Exchanger, Cooktop, Dishwasher, Refrigerator, Trash Compactor, Water Softener Owned
Exterior
Parking Features Attached Garage
Garage Spaces 3.0
Fence None
Roof Type Asphalt
Building
Story Modified Two Story
Foundation 2102
Sewer Private Sewer
Water Well
Level or Stories Modified Two Story
Structure Type Brick/Stone, Stucco
New Construction false
Schools
School District Rosemount-Apple Valley-Eagan
Read Less
Want to know what your home might be worth? Contact us for a FREE valuation!

Our team is ready to help you sell your home for the highest possible price ASAP





