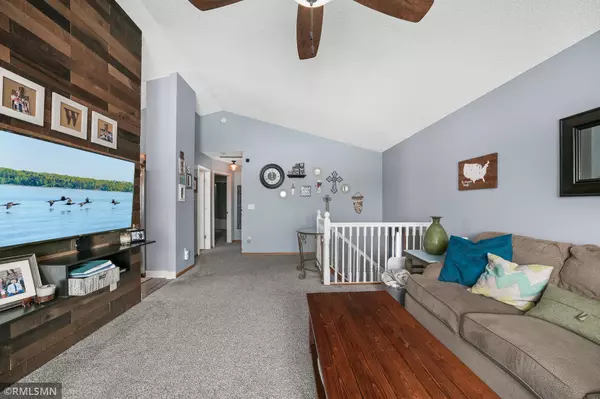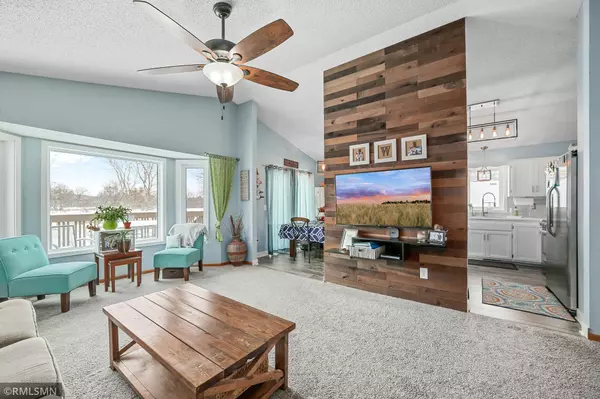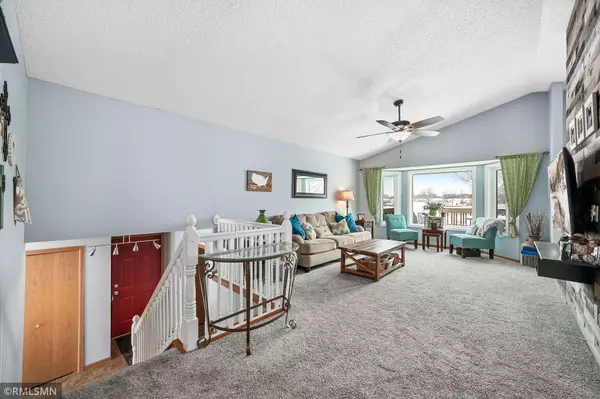$362,000
$350,000
3.4%For more information regarding the value of a property, please contact us for a free consultation.
1791 127th AVE NE Blaine, MN 55449
4 Beds
2 Baths
2,231 SqFt
Key Details
Sold Price $362,000
Property Type Single Family Home
Sub Type Single Family Residence
Listing Status Sold
Purchase Type For Sale
Square Footage 2,231 sqft
Price per Sqft $162
Subdivision Broken Oaks
MLS Listing ID 5697113
Sold Date 02/16/21
Bedrooms 4
Full Baths 2
Year Built 1997
Annual Tax Amount $2,999
Tax Year 2019
Contingent None
Lot Size 0.330 Acres
Acres 0.33
Lot Dimensions 90x161x90x160
Property Description
You'll love this move-in-ready home in a high-demand Blaine neighborhood close to shopping, dining, and entertainment. Home backs to nature with amazing views year round. Don't be surprised to see deer, turkeys, eagles, and more. 4 generously sized bedrooms. Open kitchen and dining area. Very large deck overlooking the backyard. Spacious family room with gas fireplace. Walkout lower level. With an oversized 3 car garage. Storage shed out back.
A must-see home with lots of updates. The Upper Master/Main bathroom has been completely remodeled and turned a single bowl vanity into a double bowl vanity, new tile floor along with custom tile in the master shower with double shower valves on each side of the shower. Upper level has all brand new carpet. Kitchen has newly painted cabinets, new quartz countertop, sink and faucet, subway tile backsplash, new LVT (Luxury Vinyl Tile) flooring, all new light fixtures on the upper level. All the windows and the 2 patio doors were just replace
Location
State MN
County Anoka
Zoning Residential-Single Family
Rooms
Basement Block, Daylight/Lookout Windows, Drain Tiled, Finished, Walkout
Dining Room Informal Dining Room
Interior
Heating Forced Air, Fireplace(s)
Cooling Central Air
Fireplaces Number 1
Fireplaces Type Family Room, Gas
Fireplace Yes
Appliance Dishwasher, Dryer, Microwave, Range, Refrigerator, Washer, Water Softener Owned
Exterior
Parking Features Attached Garage, Asphalt, Garage Door Opener
Garage Spaces 3.0
Pool None
Roof Type Age 8 Years or Less, Asphalt, Pitched
Building
Lot Description Tree Coverage - Medium
Story Split Entry (Bi-Level)
Foundation 1243
Sewer City Sewer/Connected
Water City Water/Connected
Level or Stories Split Entry (Bi-Level)
Structure Type Brick/Stone, Vinyl Siding
New Construction false
Schools
School District Anoka-Hennepin
Read Less
Want to know what your home might be worth? Contact us for a FREE valuation!

Our team is ready to help you sell your home for the highest possible price ASAP





