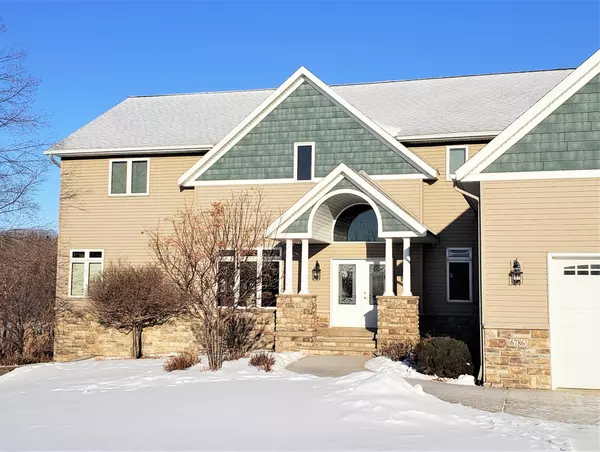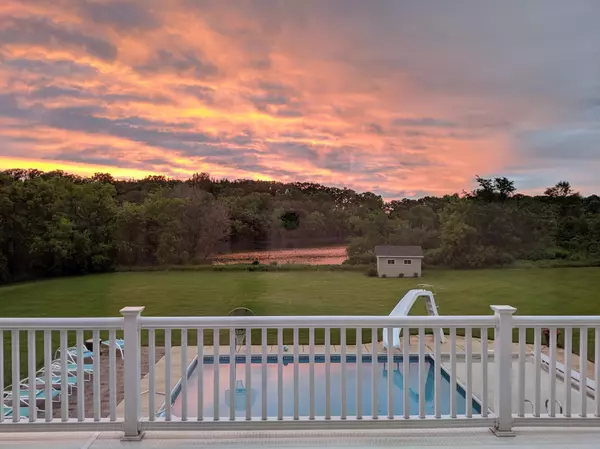$625,000
$650,000
3.8%For more information regarding the value of a property, please contact us for a free consultation.
6786 S Elkhorn DR Spicer, MN 56288
5 Beds
5 Baths
5,347 SqFt
Key Details
Sold Price $625,000
Property Type Single Family Home
Sub Type Single Family Residence
Listing Status Sold
Purchase Type For Sale
Square Footage 5,347 sqft
Price per Sqft $116
Subdivision South Elkhorn Third Add
MLS Listing ID 5712009
Sold Date 05/26/21
Bedrooms 5
Full Baths 3
Half Baths 1
Three Quarter Bath 1
Year Built 2009
Annual Tax Amount $5,082
Tax Year 2020
Contingent None
Lot Size 2.990 Acres
Acres 2.99
Lot Dimensions 592x548x260x584
Property Description
Custom Built 5 Bedroom home with Open Floor Plan, Heated Salt Water Pool, Main Floor Master and Captivating Views of the Backyard! Kitchen has Cambria Counter tops, Double Ovens with a Microwave & Convection Oven. Home is Inviting, Charming, Clean, has 9 Foot Ceilings, Efficient Coat Room & Walk In Closets throughout. 3 Car Garage has a heater too. Finished Basement has a Kitchen with Built in Bar Stools, Fireplace, Billiards area and 2 game area's. Walk out basement is just steps to the Heated Salt Water Pool. Bathrooms have Cultured Marble Countertops & plenty of storage. This home has a Geothermal Heat pump, Lawn Irrigation, Concrete Driveway & a Permadeck. There is an Indoor/Outdoor Dog Kennel for your Furry Friends and this home is right by the DNR Trail for staying active and fit. Excellent location! Call Now for more details!
Location
State MN
County Kandiyohi
Zoning Residential-Single Family
Rooms
Basement Daylight/Lookout Windows, Egress Window(s), Finished, Sump Pump, Walkout
Dining Room Eat In Kitchen, Separate/Formal Dining Room
Interior
Heating Forced Air
Cooling Central Air
Fireplaces Number 2
Fireplaces Type Family Room, Living Room
Fireplace Yes
Appliance Cooktop, Dishwasher, Dryer, Exhaust Fan, Microwave, Refrigerator, Washer
Exterior
Parking Features Attached Garage, Concrete, Heated Garage
Garage Spaces 3.0
Pool Below Ground, Heated
Waterfront Description Pond
Roof Type Asphalt
Road Frontage No
Building
Lot Description Irregular Lot
Story Two
Foundation 1773
Sewer Private Sewer
Water Private, Well
Level or Stories Two
Structure Type Vinyl Siding
New Construction false
Schools
School District New London-Spicer
Read Less
Want to know what your home might be worth? Contact us for a FREE valuation!

Our team is ready to help you sell your home for the highest possible price ASAP





