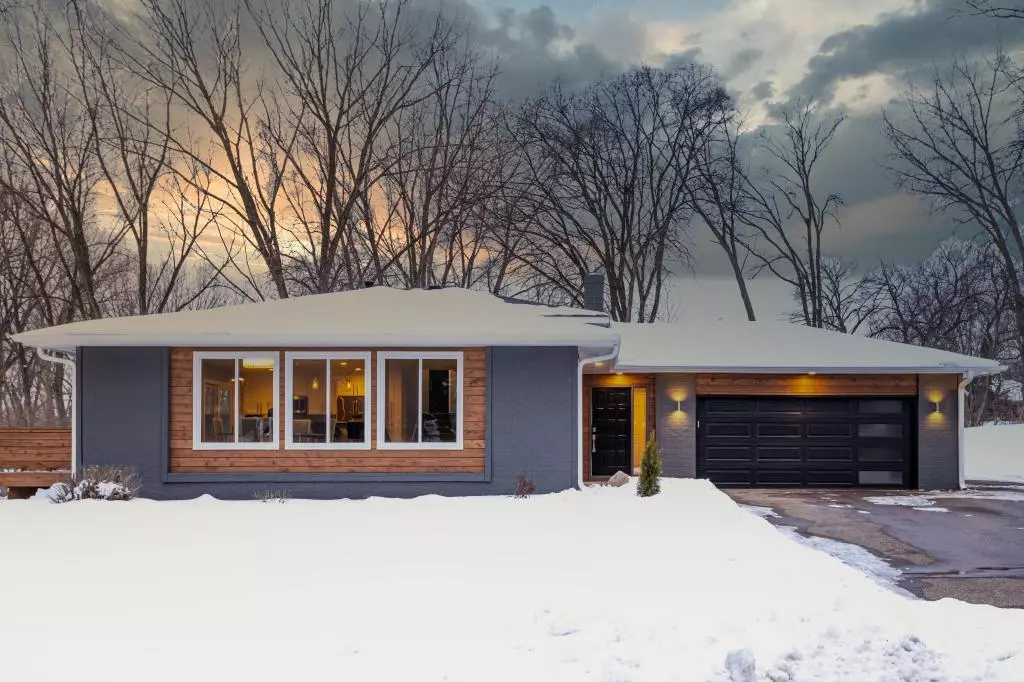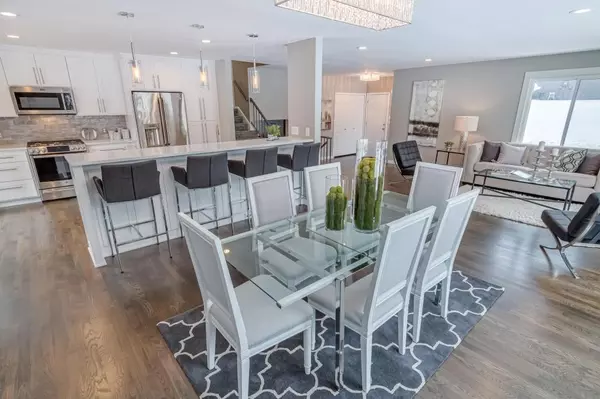$592,000
$589,000
0.5%For more information regarding the value of a property, please contact us for a free consultation.
13104 Sheffield Curve Minnetonka, MN 55305
4 Beds
3 Baths
2,948 SqFt
Key Details
Sold Price $592,000
Property Type Single Family Home
Sub Type Single Family Residence
Listing Status Sold
Purchase Type For Sale
Square Footage 2,948 sqft
Price per Sqft $200
Subdivision Preston Woods 2Nd Add
MLS Listing ID 5434039
Sold Date 03/18/20
Bedrooms 4
Full Baths 2
Three Quarter Bath 1
Year Built 1977
Annual Tax Amount $4,267
Tax Year 2019
Contingent None
Lot Size 0.440 Acres
Acres 0.44
Lot Dimensions 130x171x90x173
Property Sub-Type Single Family Residence
Property Description
Wonderful opportunity for fully remodeled home in Minnetonka. This stylish multi-level home offers a serene setting featuring a big yard with large deck & attached 2+ car garage. The spacious open concept floor plan, tasteful high-end finishes and beautiful master suite makes for a perfect blend of comfort and luxury. Home includes new windows, hardwood floors, roof, stainless appliances, mechanical updates, fixtures, & more. Compares to new construction. Convenient location to parks, trails, shopping, highway access, etc.
Location
State MN
County Hennepin
Zoning Residential-Single Family
Rooms
Basement Finished, Full
Dining Room Eat In Kitchen, Informal Dining Room
Interior
Heating Forced Air
Cooling Central Air
Fireplaces Number 1
Fireplaces Type Family Room
Fireplace Yes
Appliance Dishwasher, Disposal, Dryer, Exhaust Fan, Microwave, Range, Refrigerator, Washer, Water Softener Owned
Exterior
Parking Features Attached Garage
Garage Spaces 2.0
Roof Type Age 8 Years or Less,Asphalt
Building
Story Four or More Level Split
Foundation 1516
Sewer City Sewer/Connected
Water City Water/Connected
Level or Stories Four or More Level Split
Structure Type Brick/Stone,Wood Siding
New Construction false
Schools
School District Hopkins
Read Less
Want to know what your home might be worth? Contact us for a FREE valuation!

Our team is ready to help you sell your home for the highest possible price ASAP





