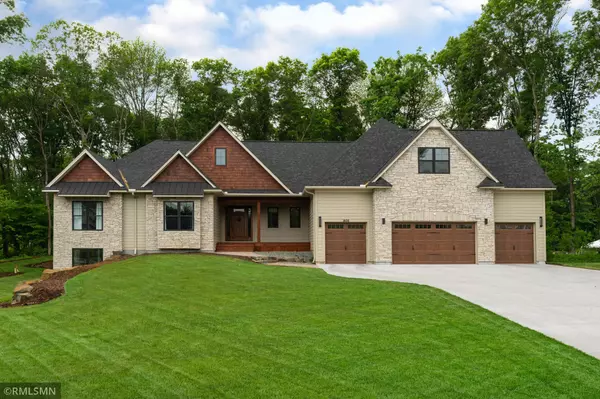$1,185,000
$1,250,000
5.2%For more information regarding the value of a property, please contact us for a free consultation.
14136 Packard ST NE Ham Lake, MN 55304
5 Beds
5 Baths
5,108 SqFt
Key Details
Sold Price $1,185,000
Property Type Single Family Home
Sub Type Single Family Residence
Listing Status Sold
Purchase Type For Sale
Square Footage 5,108 sqft
Price per Sqft $231
Subdivision Hidden Forest East
MLS Listing ID 6014761
Sold Date 08/16/21
Bedrooms 5
Full Baths 2
Half Baths 1
Three Quarter Bath 2
Year Built 2018
Annual Tax Amount $5,944
Tax Year 2021
Contingent None
Lot Size 1.200 Acres
Acres 1.2
Lot Dimensions 225x205
Property Description
Check out this Modern Castle located in the highly sought after Hidden Forest Development. Waiting list to get into this development, because the neighborhood, homes, neighbors are SWEET! This home is a true stunner. Did not miss any details. Gorgeous hardwood floors with open floorplan. Convenient bedroom, bath, laundry combo. Kitchen has top of the line appliances, high end granite with high efficient LED lights everywhere. Wait.... Glass wine cellar with cedar wood in basement. Lower level is decked out for entertaining. As if you need more space don't forget about the bonus room above garage with bath. This is a no brainer, don't miss out.
Location
State MN
County Anoka
Zoning Residential-Single Family
Rooms
Basement Daylight/Lookout Windows, Drain Tiled, Egress Window(s), Finished, Full
Dining Room Breakfast Bar, Breakfast Area, Eat In Kitchen, Kitchen/Dining Room, Living/Dining Room
Interior
Heating Forced Air
Cooling Central Air
Fireplaces Number 1
Fireplaces Type Gas, Living Room
Fireplace Yes
Appliance Air-To-Air Exchanger, Dishwasher, Dryer, Humidifier, Gas Water Heater, Range, Refrigerator, Wall Oven, Washer
Exterior
Parking Features Attached Garage, Concrete, Heated Garage
Garage Spaces 4.0
Roof Type Age 8 Years or Less,Asphalt,Metal,Pitched
Building
Lot Description Irregular Lot, Tree Coverage - Medium
Story One
Foundation 2435
Sewer Private Sewer
Water Well
Level or Stories One
Structure Type Brick/Stone,Fiber Cement,Fiber Board,Shake Siding,Wood Siding
New Construction false
Schools
School District Anoka-Hennepin
Read Less
Want to know what your home might be worth? Contact us for a FREE valuation!

Our team is ready to help you sell your home for the highest possible price ASAP





