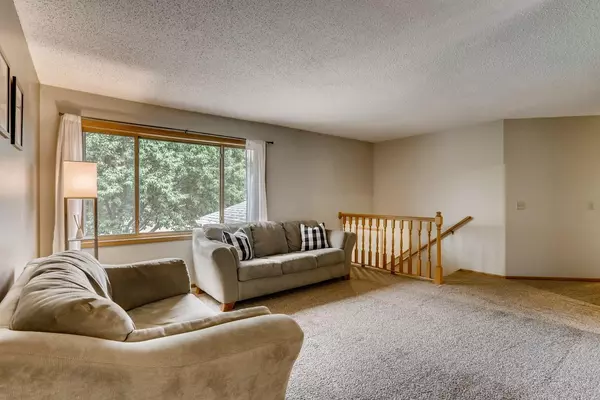$360,000
$330,000
9.1%For more information regarding the value of a property, please contact us for a free consultation.
2507 94th AVE N Brooklyn Park, MN 55444
5 Beds
2 Baths
2,254 SqFt
Key Details
Sold Price $360,000
Property Type Single Family Home
Sub Type Single Family Residence
Listing Status Sold
Purchase Type For Sale
Square Footage 2,254 sqft
Price per Sqft $159
Subdivision Evergreen Park
MLS Listing ID 6028561
Sold Date 08/27/21
Bedrooms 5
Full Baths 1
Three Quarter Bath 1
Year Built 1989
Annual Tax Amount $3,404
Tax Year 2021
Contingent None
Lot Size 10,890 Sqft
Acres 0.25
Lot Dimensions 127x80x142x81
Property Description
This spacious 5 bedroom home has a fabulous layout with 3 bedrooms on one level and large living spaces. Blocks from the river, regional parks, and large trail systems. Hardwood floors and french Anderson doors lead to the deck onto the patio and into the fully fenced yard. Kitchen has plenty of cabinet and countertop space with window above the sink that looks out to the back yard. Travertine stone featured on the floors and lower level gas fireplace. The huge family room is perfect for movies and entertaining. Master bedroom walks through to the bath. Utility room with window, laundry and sink. Exterior features steel siding, replaced windows and a roof less than 2 years old. Stunning spring blooming ornamental tree in the front yard.
Location
State MN
County Hennepin
Zoning Residential-Single Family
Rooms
Basement Drain Tiled, Egress Window(s), Finished, Full, Sump Pump
Dining Room Kitchen/Dining Room
Interior
Heating Forced Air
Cooling Central Air
Fireplaces Number 1
Fireplaces Type Family Room, Gas
Fireplace Yes
Appliance Dishwasher, Dryer, Microwave, Range, Refrigerator, Washer
Exterior
Parking Features Attached Garage, Asphalt
Garage Spaces 2.0
Fence Chain Link, Full
Roof Type Asphalt
Building
Lot Description Tree Coverage - Light
Story Split Entry (Bi-Level)
Foundation 1092
Sewer City Sewer/Connected
Water City Water/Connected
Level or Stories Split Entry (Bi-Level)
Structure Type Brick/Stone,Steel Siding
New Construction false
Schools
School District Anoka-Hennepin
Read Less
Want to know what your home might be worth? Contact us for a FREE valuation!

Our team is ready to help you sell your home for the highest possible price ASAP





