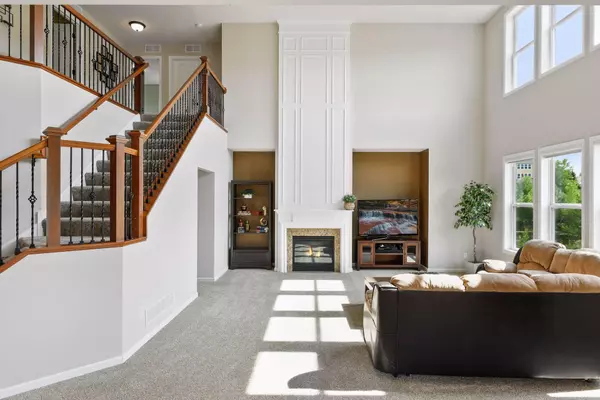$630,000
$600,000
5.0%For more information regarding the value of a property, please contact us for a free consultation.
5125 Merrimac LN N Plymouth, MN 55446
4 Beds
3 Baths
2,910 SqFt
Key Details
Sold Price $630,000
Property Type Single Family Home
Sub Type Single Family Residence
Listing Status Sold
Purchase Type For Sale
Square Footage 2,910 sqft
Price per Sqft $216
Subdivision Elm Creek Highlands 2Nd Add
MLS Listing ID 6012550
Sold Date 08/27/21
Bedrooms 4
Full Baths 2
Half Baths 1
HOA Fees $40/qua
Year Built 2011
Annual Tax Amount $5,949
Tax Year 2021
Contingent None
Lot Size 0.360 Acres
Acres 0.36
Lot Dimensions 67x248x68x241
Property Description
Introducing 5125 Merrimac Lane North in beautiful Plymouth. This two-story home boasts four bedrooms and three bathrooms across 2,910 finished square feet with room to expand in the unfinished lower level. Gorgeous hardwood floors lead you past the office and formal living room into the spacious main floor. Entertain in the two-story great room with gas fireplace. The eat-in kitchen showcases granite countertops, walk-in pantry, and stainless-steel appliances. Work from home in the main floor home office. Retreat to the upper level owner's suite with tray vault ceiling and spa-like bathroom. Three bedrooms and a full bathroom complete the upper level. Gain instant equity by adding a family room, fifth bedroom and bathroom in the lower level. Celebrate the outdoors on the maintenance-free deck overlooking a tranquil pond. Walking distance to Wayzata High School. Enjoy being steps from the Plymouth Ninja Park – Greenway, great shopping and restaurants.
Location
State MN
County Hennepin
Zoning Residential-Single Family
Rooms
Basement Concrete, Walkout
Dining Room Breakfast Bar, Informal Dining Room, Kitchen/Dining Room
Interior
Heating Forced Air
Cooling Central Air
Fireplaces Number 1
Fireplaces Type Family Room, Gas
Fireplace Yes
Appliance Cooktop, Dishwasher, Disposal, Dryer, Microwave, Refrigerator, Wall Oven, Washer
Exterior
Parking Features Attached Garage, Concrete, Garage Door Opener, Tandem
Garage Spaces 3.0
Waterfront Description Pond
Roof Type Age Over 8 Years,Asphalt
Building
Lot Description Tree Coverage - Light
Story Two
Foundation 1462
Sewer City Sewer/Connected
Water City Water/Connected, City Water - In Street
Level or Stories Two
Structure Type Fiber Board
New Construction false
Schools
School District Wayzata
Others
HOA Fee Include Other,Professional Mgmt
Read Less
Want to know what your home might be worth? Contact us for a FREE valuation!

Our team is ready to help you sell your home for the highest possible price ASAP





