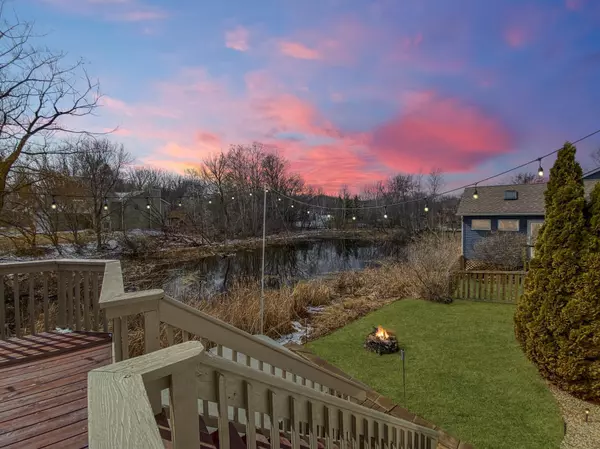$375,000
$375,000
For more information regarding the value of a property, please contact us for a free consultation.
7643 31st ST N Oakdale, MN 55128
3 Beds
2 Baths
1,938 SqFt
Key Details
Sold Price $375,000
Property Type Single Family Home
Sub Type Single Family Residence
Listing Status Sold
Purchase Type For Sale
Square Footage 1,938 sqft
Price per Sqft $193
Subdivision Annas Grove Second Add
MLS Listing ID 5724138
Sold Date 04/22/21
Bedrooms 3
Full Baths 2
Year Built 1998
Annual Tax Amount $3,453
Tax Year 2020
Contingent None
Lot Size 0.260 Acres
Acres 0.26
Lot Dimensions 57x170x48x160
Property Description
WOW! Talk about a SMART HOME! This 3 bed/2 full bath home boasts just under 2,000 square feet. These sellers have done so many updates including, new kitchen appliances, updated bathrooms with heated marble floor, air conditioner, roof, concrete driveway, fully insulated garage doors, see Home Highlight Supplement for full list. It is wired throughout to control the lights, garage doors, music, TV, and more! The upper level has 2 bedrooms, one being the Owner's Bedroom with Walk-Thru Full Bath. Kitchen showcases granite countertops, full tile backsplash, and custom built-in TV that stays with home. Living room, dinette, and kitchen all have a cathedral vault giving you those high ceilings for more space! Lower level features HUGE entertaining space, the 3rd bedroom + Fully remodeled full bathroom. Step out back to your deck and enjoy your beautiful oasis pond view away from the hustle and bustle!
Location
State MN
County Washington
Zoning Residential-Single Family
Rooms
Basement Daylight/Lookout Windows, Finished, Full
Dining Room Informal Dining Room
Interior
Heating Forced Air
Cooling Central Air
Fireplaces Number 1
Fireplaces Type Family Room, Gas
Fireplace Yes
Appliance Dishwasher, Dryer, Microwave, Range, Refrigerator, Washer
Exterior
Parking Features Attached Garage, Concrete
Garage Spaces 3.0
Roof Type Age 8 Years or Less
Building
Lot Description Tree Coverage - Medium
Story Split Entry (Bi-Level)
Foundation 1024
Sewer City Sewer/Connected
Water City Water/Connected
Level or Stories Split Entry (Bi-Level)
Structure Type Brick/Stone,Vinyl Siding
New Construction false
Schools
School District North St Paul-Maplewood
Read Less
Want to know what your home might be worth? Contact us for a FREE valuation!

Our team is ready to help you sell your home for the highest possible price ASAP





