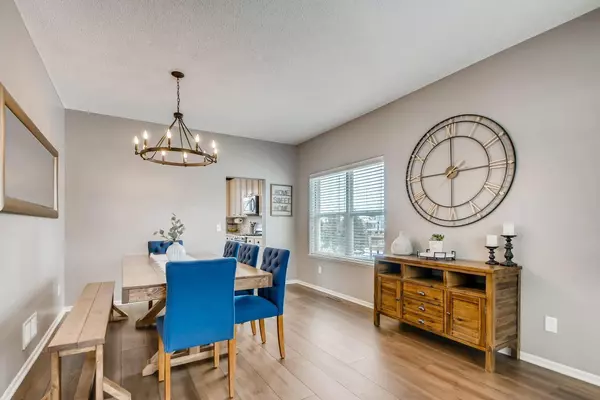$470,000
$459,900
2.2%For more information regarding the value of a property, please contact us for a free consultation.
9940 Hampshire TER N Brooklyn Park, MN 55445
4 Beds
4 Baths
2,931 SqFt
Key Details
Sold Price $470,000
Property Type Single Family Home
Sub Type Single Family Residence
Listing Status Sold
Purchase Type For Sale
Square Footage 2,931 sqft
Price per Sqft $160
Subdivision Liberty Oaks 2Nd Add
MLS Listing ID 5721389
Sold Date 04/16/21
Bedrooms 4
Full Baths 2
Half Baths 2
HOA Fees $38/qua
Year Built 2009
Annual Tax Amount $5,373
Tax Year 2021
Contingent None
Lot Size 0.390 Acres
Acres 0.39
Lot Dimensions 95x184x79x211
Property Description
This 2 story 4 bed/4bath home is bright, spacious, and ready for move-in. Located near parks, trails, restaurants, and with easy access to HWY 610, thishome offers a wide range of entertainment and enjoyment outside of the neighborhood. The main level is illuminated with plenty of natural light and flowsfrom room to room with updated vinyl luxury plank flooring. The kitchen offers stainless steel appliances, plenty of cabinet storage, and quartz countertops.Enjoy gatherings on the main level maintenance-free deck overlooking the pond. The upper level includes 3 bedrooms and 2 baths w/ a private master suite(2 walk-in closets, double sinks & separate jetted tub & shower), and a 3 car garage for plenty of storage. The finished walkout basement offers a spaciousfamily room with an electric fireplace, bedroom, and 1/2 bath. Walking out onto the newly added stamp concrete patio leaves you with plenty of space andoptions to host company or to simply relax and unwind
Location
State MN
County Hennepin
Zoning Residential-Single Family
Rooms
Basement Daylight/Lookout Windows, Drain Tiled, Full, Concrete, Sump Pump, Unfinished, Walkout
Dining Room Informal Dining Room, Kitchen/Dining Room, Living/Dining Room, Separate/Formal Dining Room
Interior
Heating Forced Air
Cooling Central Air
Fireplaces Number 1
Fireplaces Type Electric, Family Room, Gas
Fireplace Yes
Appliance Dishwasher, Disposal, Dryer, Freezer, Humidifier, Microwave, Range, Refrigerator, Washer, Water Softener Owned
Exterior
Parking Features Attached Garage, Asphalt, Garage Door Opener, Insulated Garage
Garage Spaces 3.0
Fence None
Pool None
Waterfront Description Pond
Building
Lot Description Public Transit (w/in 6 blks), Tree Coverage - Light
Story Two
Foundation 1007
Sewer City Sewer/Connected
Water City Water/Connected
Level or Stories Two
Structure Type Brick/Stone,Shake Siding,Vinyl Siding
New Construction false
Schools
School District Osseo
Others
HOA Fee Include Professional Mgmt,Trash
Read Less
Want to know what your home might be worth? Contact us for a FREE valuation!

Our team is ready to help you sell your home for the highest possible price ASAP





