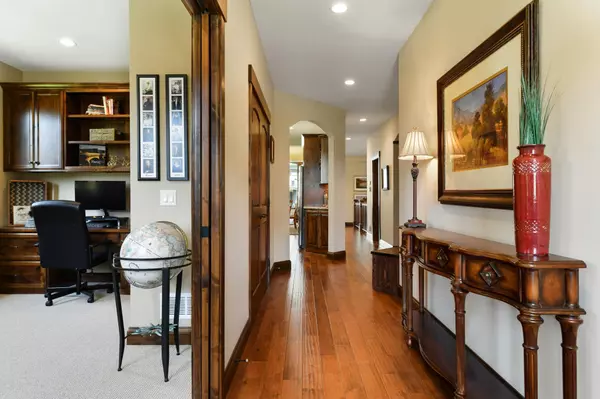$639,900
$639,900
For more information regarding the value of a property, please contact us for a free consultation.
5375 Barrington WAY Shorewood, MN 55331
3 Beds
3 Baths
3,662 SqFt
Key Details
Sold Price $639,900
Property Type Single Family Home
Sub Type Duplex
Listing Status Sold
Purchase Type For Sale
Square Footage 3,662 sqft
Price per Sqft $174
Subdivision Barrington
MLS Listing ID 5689814
Sold Date 02/19/21
Bedrooms 3
Full Baths 1
Half Baths 1
Three Quarter Bath 1
HOA Fees $420/mo
Year Built 2009
Annual Tax Amount $8,793
Tax Year 2020
Contingent None
Lot Size 3,920 Sqft
Acres 0.09
Lot Dimensions 42x88
Property Description
Stunning and tastefully appointed main level living townhome with immaculate attention to detail and an open floor plan. Upgraded features include 10-foot ceilings and a vaulted great room with floor to ceiling stone fireplace, a spacious gourmet kitchen including custom cabinetry, Wolf cooktop and a Miele dishwasher. The office could also be used as a 2nd main level bedroom if needed. The lower level features a wet bar area, amusement room, and an area to watch movies, and an exercise room. The entire lower level has in-floor heating. Enjoy the private backyard and screened porch with gas fireplace, LPE deck and outdoor patio area. Perfect location to enjoy walking to Excelsior and the LRT Trail! Home is available early October.
Location
State MN
County Hennepin
Zoning Residential-Multi-Family
Rooms
Basement Drain Tiled, Egress Window(s), Full, Concrete, Storage Space, Sump Pump
Dining Room Breakfast Area, Eat In Kitchen, Informal Dining Room, Living/Dining Room
Interior
Heating Forced Air, Radiant Floor
Cooling Central Air
Fireplaces Number 3
Fireplaces Type Two Sided, Family Room, Gas, Living Room, Other, Stone
Fireplace Yes
Appliance Air-To-Air Exchanger, Cooktop, Dishwasher, Disposal, Dryer, Exhaust Fan, Gas Water Heater, Microwave, Refrigerator, Wall Oven, Washer, Water Softener Owned
Exterior
Parking Features Attached Garage, Concrete, Garage Door Opener, Insulated Garage, Storage
Garage Spaces 2.0
Fence None
Pool None
Roof Type Age 8 Years or Less, Asphalt, Pitched
Building
Lot Description Public Transit (w/in 6 blks), Tree Coverage - Light, Underground Utilities
Story One
Foundation 1800
Sewer City Sewer/Connected
Water City Water/Connected
Level or Stories One
Structure Type Brick/Stone, Fiber Cement
New Construction false
Schools
School District Minnetonka
Others
HOA Fee Include Maintenance Structure, Hazard Insurance, Maintenance Grounds, Professional Mgmt, Trash, Lawn Care
Restrictions Architecture Committee,Mandatory Owners Assoc,Rentals not Permitted,Pets - Cats Allowed,Pets - Dogs Allowed
Read Less
Want to know what your home might be worth? Contact us for a FREE valuation!

Our team is ready to help you sell your home for the highest possible price ASAP





