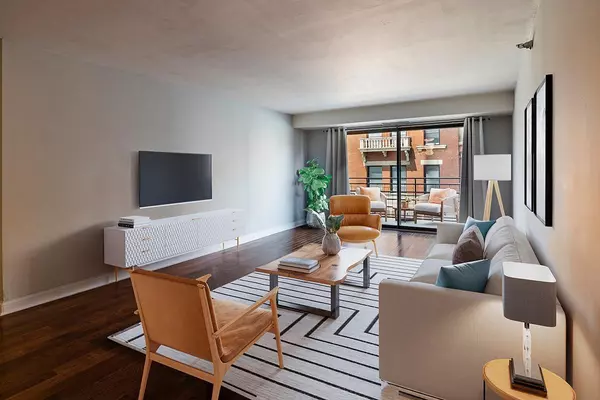$139,000
$139,000
For more information regarding the value of a property, please contact us for a free consultation.
26 10th ST W #304 Saint Paul, MN 55102
1 Bed
1 Bath
828 SqFt
Key Details
Sold Price $139,000
Property Type Condo
Sub Type High Rise
Listing Status Sold
Purchase Type For Sale
Square Footage 828 sqft
Price per Sqft $167
Subdivision Condo 124 Gallery Tower Con
MLS Listing ID 6073306
Sold Date 09/24/21
Bedrooms 1
Full Baths 1
HOA Fees $549/mo
Year Built 1980
Annual Tax Amount $1,532
Tax Year 2021
Contingent None
Lot Size 871 Sqft
Acres 0.02
Property Description
Welcome to Urban living. This fantastic condo is located in Gallery tower and has been
updated with Hardwood floors, new kitchen and new Bathroom. It also features the larger sized
balcony when compared to other units. Conveniently located 2 blocks west from the light rail,
2 blocks south to Mickey's Diner, walking distance to XCEL Center, the best of 7th Street,
Hospitals and the Capital, as well as easy access to Freeways. The Building has onsite
parking, Security, hot tub, workout room, Amusement room, and a large outdoor patio for your
convenience and enjoyment. Sellers are offering a home warranty, and an Evening on the Town to
enjoy St. Paul, with the Purchase of this home.
This home is virtually staged. Quick closing possible.
Location
State MN
County Ramsey
Zoning Residential-Multi-Family
Rooms
Family Room Amusement/Party Room, Exercise Room, Guest Suite
Basement None
Dining Room Informal Dining Room
Interior
Heating Forced Air
Cooling Central Air
Fireplace No
Appliance Dishwasher, Exhaust Fan, Microwave, Range, Refrigerator
Exterior
Parking Features Off Site, Other, Underground, Unassigned
Pool None
Roof Type Flat
Building
Lot Description Public Transit (w/in 6 blks)
Story One
Foundation 828
Sewer City Sewer/Connected
Water City Water/Connected
Level or Stories One
Structure Type Brick/Stone
New Construction false
Schools
School District St. Paul
Others
HOA Fee Include Air Conditioning,Maintenance Structure,Cable TV,Controlled Access,Hazard Insurance,Heating,Internet,Lawn Care,Maintenance Grounds,Professional Mgmt,Recreation Facility,Trash,Security,Security,Shared Amenities,Lawn Care,Snow Removal,Water
Restrictions Pets - Cats Allowed,Pets - Dogs Allowed,Pets - Number Limit,Rental Restrictions May Apply
Read Less
Want to know what your home might be worth? Contact us for a FREE valuation!

Our team is ready to help you sell your home for the highest possible price ASAP





