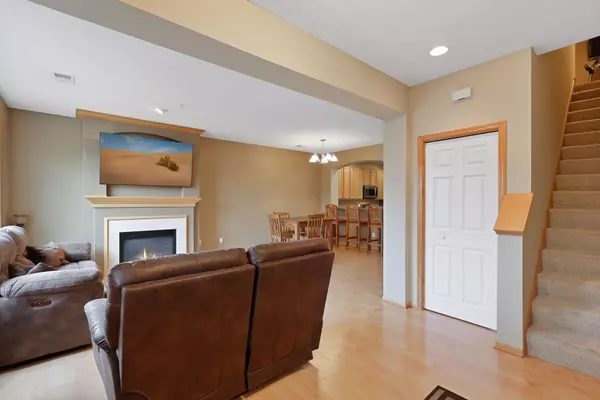$320,000
$320,000
For more information regarding the value of a property, please contact us for a free consultation.
774 Wisconsin AVE N Golden Valley, MN 55427
2 Beds
2 Baths
1,584 SqFt
Key Details
Sold Price $320,000
Property Type Townhouse
Sub Type Townhouse Side x Side
Listing Status Sold
Purchase Type For Sale
Square Footage 1,584 sqft
Price per Sqft $202
Subdivision Wesley Commons
MLS Listing ID 5720169
Sold Date 06/29/21
Bedrooms 2
Full Baths 1
Half Baths 1
HOA Fees $326/mo
Year Built 2002
Annual Tax Amount $3,928
Tax Year 2021
Contingent None
Lot Size 1.170 Acres
Acres 1.17
Property Description
Outstanding opportunity to own in Wesley Commons! This pristine row townhome has northeast facing views overlooking the walking path and Basset Creek. Upon entering, you'll appreciate the expansive open floor plan featuring 9' ceilings and engineered wood flooring throughout. The living room has a cozy gas fireplace with an entertainment niche above. The large kitchen with its Quartz counters and newer stainless appliances has an adjoining 1/2 bath and opens out to the central dining area which is ideal for entertaining. The upper level has two bedrooms including a spacious owner's suite with a sitting area and an 8x7 walk in closet. There is also a den/office area, a full bath with tiled floors and dual vanity and a convenient 2nd floor laundry. The lower level has a 4x3 storage closet and private entrance to the underground heated two-car garage. Incredible location within walking distance to many local restaurants and shops and just minutes to major freeways and the airport!
Location
State MN
County Hennepin
Zoning Residential-Single Family
Body of Water Bassett Creek (R9999057)
Rooms
Basement None
Dining Room Breakfast Area, Eat In Kitchen, Living/Dining Room
Interior
Heating Forced Air
Cooling Central Air
Fireplaces Number 1
Fireplaces Type Gas, Living Room
Fireplace Yes
Appliance Dishwasher, Disposal, Dryer, Humidifier, Gas Water Heater, Microwave, Range, Refrigerator, Washer
Exterior
Parking Features Garage Door Opener, Heated Garage, Underground
Garage Spaces 2.0
Waterfront Description Creek/Stream
Roof Type Asphalt
Building
Story Two
Foundation 800
Sewer City Sewer/Connected
Water City Water/Connected
Level or Stories Two
Structure Type Brick/Stone,Vinyl Siding
New Construction false
Schools
School District Hopkins
Others
HOA Fee Include Maintenance Structure,Hazard Insurance,Lawn Care,Maintenance Grounds,Professional Mgmt,Trash,Shared Amenities,Snow Removal,Water
Restrictions Pets - Cats Allowed,Pets - Dogs Allowed,Pets - Number Limit,Pets - Weight/Height Limit
Read Less
Want to know what your home might be worth? Contact us for a FREE valuation!

Our team is ready to help you sell your home for the highest possible price ASAP





