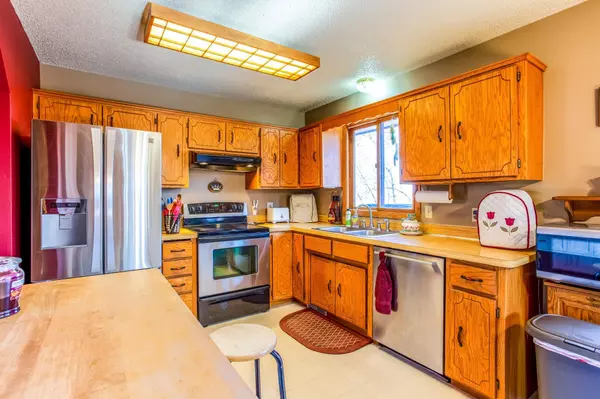$310,000
$299,900
3.4%For more information regarding the value of a property, please contact us for a free consultation.
6642 Pheasant RUN Lino Lakes, MN 55014
2 Beds
2 Baths
1,487 SqFt
Key Details
Sold Price $310,000
Property Type Single Family Home
Sub Type Single Family Residence
Listing Status Sold
Purchase Type For Sale
Square Footage 1,487 sqft
Price per Sqft $208
Subdivision Lakes Add 02
MLS Listing ID 5717296
Sold Date 06/04/21
Bedrooms 2
Full Baths 1
Three Quarter Bath 1
Year Built 1984
Annual Tax Amount $3,321
Tax Year 2019
Contingent None
Lot Size 0.440 Acres
Acres 0.44
Lot Dimensions 150x85x145x122x24x28
Property Description
This gem located on a prime cul-de-sac lot features a large deck with spectacular nature views of the nearby wetlands, a spacious storage shed, beautiful landscaping, and tons of upgrades throughout! The main-level features a spacious Kitchen with stainless-steel appliances and a new faucet, an Informal Dining Area with sliding glass door to the deck, and a bright and open Living Room. 2 Bedrooms on the main-level, each with a spacious closet, as well as an updated Bathroom with vanity and tub/shower. The walkout lower-level has a cozy Family Room with a brick, wood-burning fireplace, as well as another Bathroom with a shower, and Utility/Laundry Room. The private, fenced-in backyard with patio area features 2 storage sheds and a garden with raspberries and rhubarb. Located in the desirable Centennial School District and minutes from shopping, restaurants, schools, parks and more!
Location
State MN
County Anoka
Zoning Residential-Single Family
Rooms
Basement Daylight/Lookout Windows, Finished, Full, Storage Space, Walkout
Dining Room Informal Dining Room, Kitchen/Dining Room
Interior
Heating Forced Air, Fireplace(s)
Cooling Central Air
Fireplaces Number 1
Fireplaces Type Family Room, Wood Burning
Fireplace Yes
Appliance Disposal, Dryer, Exhaust Fan, Range, Refrigerator, Washer
Exterior
Parking Features Attached Garage, Asphalt, Garage Door Opener, Storage, Tuckunder Garage
Garage Spaces 2.0
Fence Chain Link
Pool None
Roof Type Age 8 Years or Less,Asphalt,Pitched
Building
Lot Description Irregular Lot, Tree Coverage - Medium
Story Split Entry (Bi-Level)
Foundation 960
Sewer City Sewer/Connected
Water City Water/Connected
Level or Stories Split Entry (Bi-Level)
Structure Type Wood Siding
New Construction false
Schools
School District Centennial
Read Less
Want to know what your home might be worth? Contact us for a FREE valuation!

Our team is ready to help you sell your home for the highest possible price ASAP





