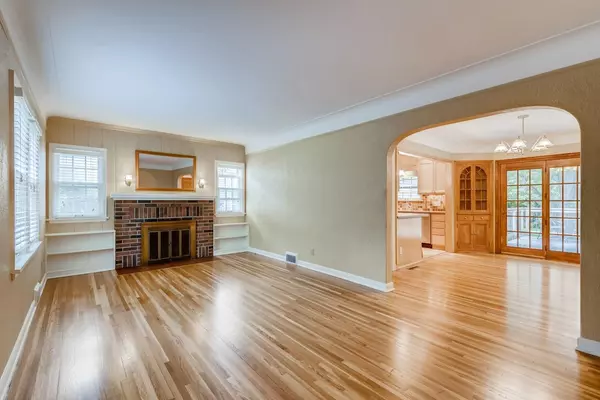$355,000
$365,000
2.7%For more information regarding the value of a property, please contact us for a free consultation.
1825 Arona ST Falcon Heights, MN 55113
3 Beds
3 Baths
2,027 SqFt
Key Details
Sold Price $355,000
Property Type Single Family Home
Sub Type Single Family Residence
Listing Status Sold
Purchase Type For Sale
Square Footage 2,027 sqft
Price per Sqft $175
MLS Listing ID 6019572
Sold Date 10/15/21
Bedrooms 3
Full Baths 2
Three Quarter Bath 1
Year Built 1939
Annual Tax Amount $4,514
Tax Year 2021
Contingent None
Lot Size 7,840 Sqft
Acres 0.18
Lot Dimensions 60x133
Property Description
Welcome home! Move right in and enjoy this charming bungalow in the highly desirable Falcon Heights. This home has all the features of the era - coved ceilings, paneled wood doors, fireplace, and beautiful woodwork. The large kitchen includes maple cabinets, built in workspace and stainless steel appliances. The dining room has the original built ins and is perfect for entertaining with a wonderful view of the backyard. This well maintained home features refinished hardwood floors, fresh paint throughout, new carpet in the lower level and a new roof in 2019. The upper level has a Minnesota feel with a pine ceiling and wood beams that would be a perfect primary suite with a sitting room/office and a 3/4 bath. Large closet and a cedar chest under the dormer provide plenty of storage. Spend evenings on the newer maintenance free deck and patio in the private, shaded backyard. It's fully fenced and pet friendly. Prime location near shopping, restaurants and easy access to Highway 36.
Location
State MN
County Ramsey
Zoning Residential-Single Family
Rooms
Basement Block, Full, Partially Finished, Sump Pump
Dining Room Breakfast Bar, Separate/Formal Dining Room
Interior
Heating Forced Air
Cooling Central Air
Fireplaces Number 1
Fireplaces Type Brick, Living Room, Wood Burning
Fireplace Yes
Appliance Dishwasher, Disposal, Dryer, Humidifier, Gas Water Heater, Microwave, Range, Refrigerator, Washer
Exterior
Parking Features Attached Garage, Garage Door Opener
Garage Spaces 1.0
Fence Chain Link
Pool None
Roof Type Asphalt
Building
Lot Description Tree Coverage - Heavy
Story One and One Half
Foundation 990
Sewer City Sewer/Connected
Water City Water/Connected
Level or Stories One and One Half
Structure Type Vinyl Siding
New Construction false
Schools
School District Roseville
Read Less
Want to know what your home might be worth? Contact us for a FREE valuation!

Our team is ready to help you sell your home for the highest possible price ASAP





