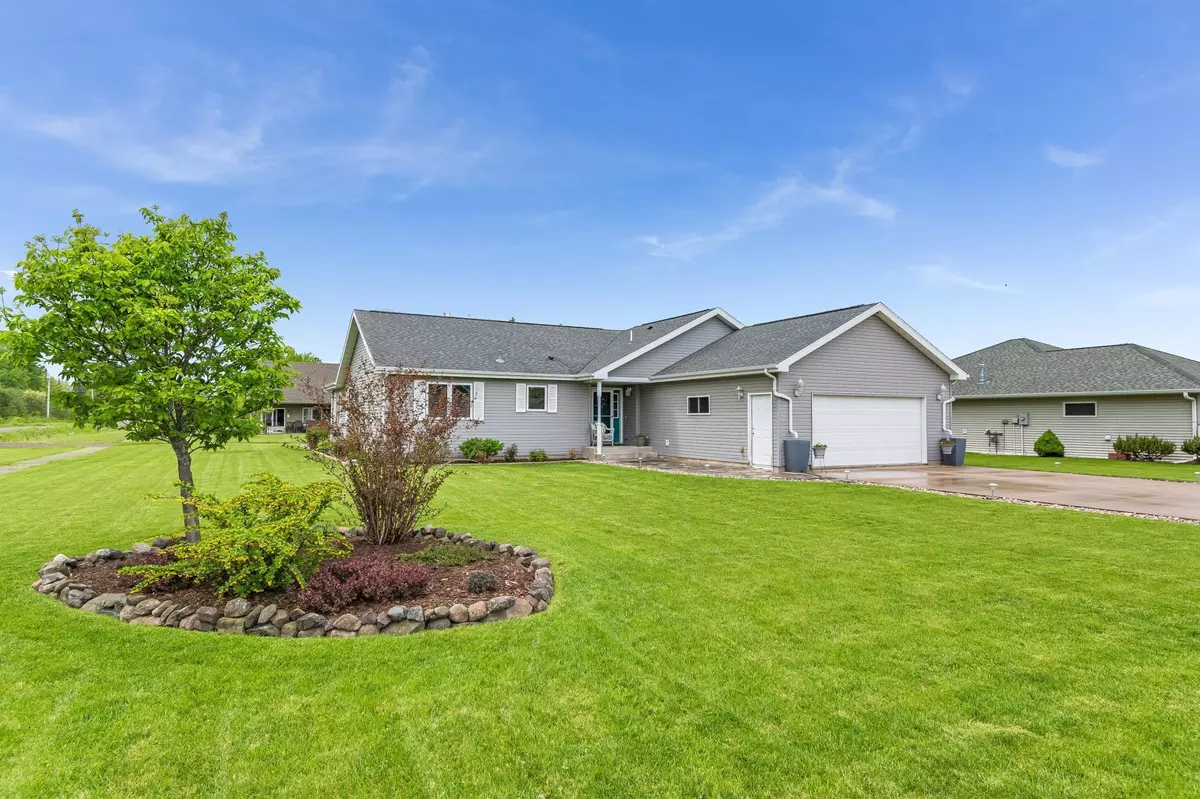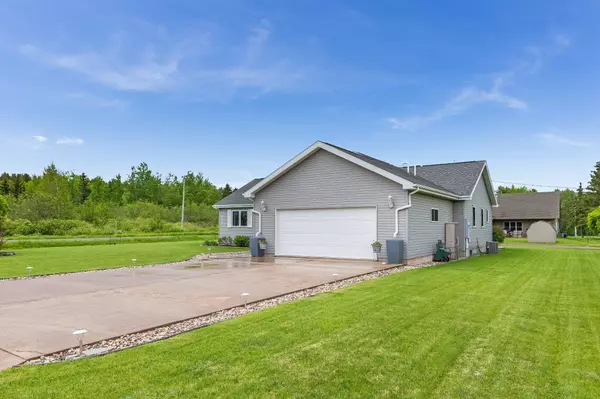$315,900
$300,000
5.3%For more information regarding the value of a property, please contact us for a free consultation.
3030 E 7th ST Superior, WI 54880
3 Beds
2 Baths
3,772 SqFt
Key Details
Sold Price $315,900
Property Type Single Family Home
Sub Type Single Family Residence
Listing Status Sold
Purchase Type For Sale
Square Footage 3,772 sqft
Price per Sqft $83
Subdivision West Streets Townsite/Superior
MLS Listing ID 5768466
Sold Date 08/05/21
Bedrooms 3
Full Baths 2
Year Built 2006
Annual Tax Amount $3,343
Tax Year 2020
Contingent None
Lot Size 0.280 Acres
Acres 0.28
Lot Dimensions 11X120
Property Description
Newer construction, pre inspected, ranch home in East End! Pull up on the concrete driveway and into your attached 2 car garage. Gather your stuff and come in theback entry with easy access to a closet and your main floor laundry. Your guests are here, and they are waiting for you at the front door. Let them enter in your largefoyer entry with steel entry door and full glass storm door. The flooring in the foyer is vinyl for easy clean up. There also is a 2'8x3'5 closet with a light to store all yourguests gear. Gather in the living room by the gas fireplace with mantle. Enjoy the plush carpet flooring. The lighting is good because of the 3 double pane woodwindows, and recessed lights. It all feels so spacious because of the vaulted ceilings. The kitchen is open to dining area and living room and shares the same vinyl plankflooring as the dining room. There are pendant lights, oak cabinets with pull-outs, an amazing pantry and beautiful granite counter tops. The dining room is centrall
Location
State WI
County Douglas
Zoning Residential-Single Family
Rooms
Basement Block
Interior
Heating Forced Air
Cooling Window Unit(s)
Fireplaces Number 1
Fireplace Yes
Appliance Dryer, Microwave, Range, Refrigerator, Washer
Exterior
Parking Features Concrete
Garage Spaces 2.0
Building
Story One
Foundation 1904
Sewer City Sewer - In Street
Water City Water - In Street
Level or Stories One
Structure Type Metal Siding,Vinyl Siding
New Construction false
Schools
School District Superior
Read Less
Want to know what your home might be worth? Contact us for a FREE valuation!

Our team is ready to help you sell your home for the highest possible price ASAP





