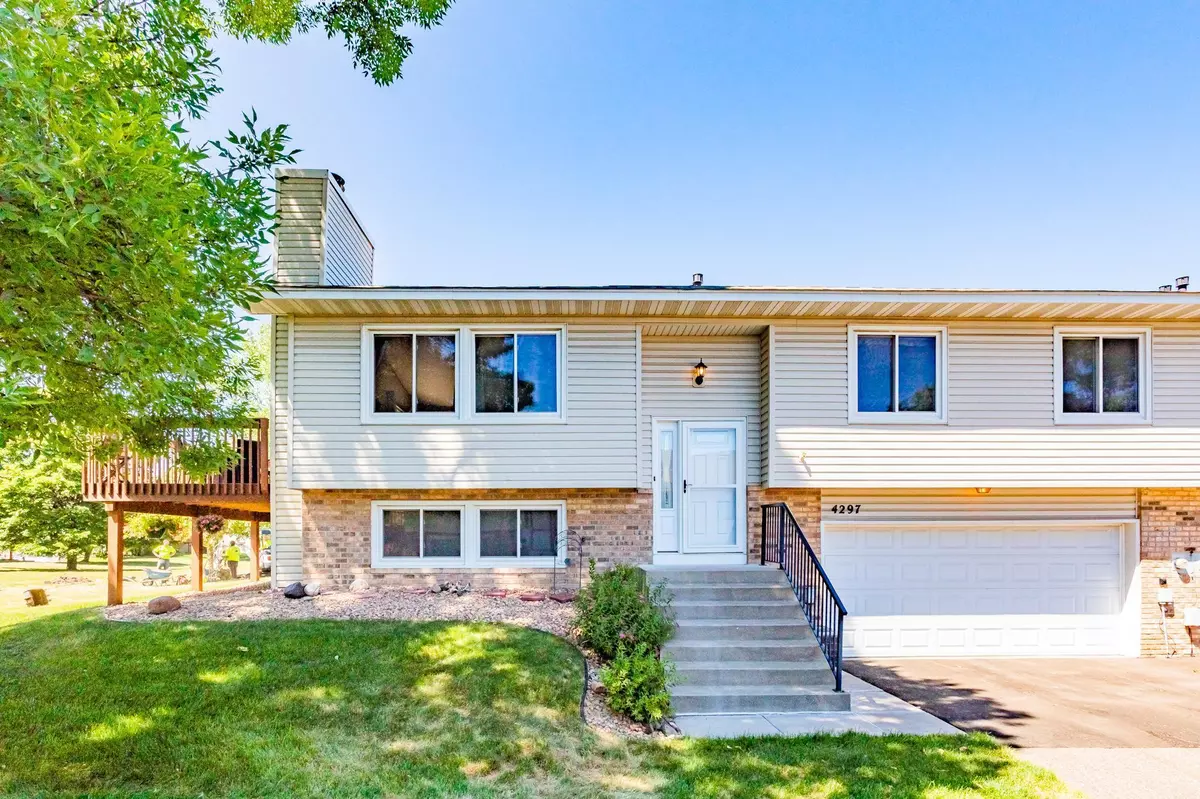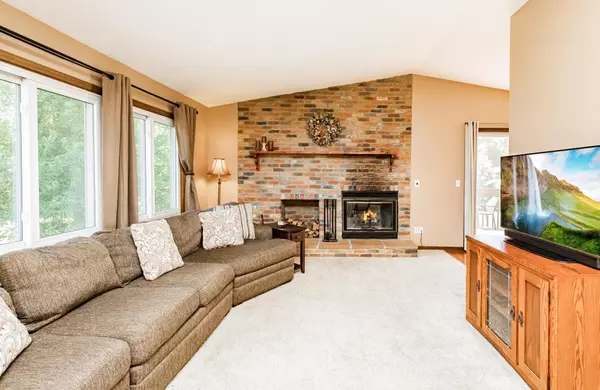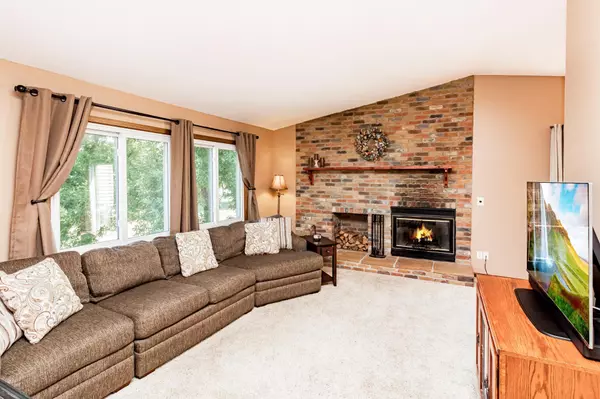$225,000
$225,000
For more information regarding the value of a property, please contact us for a free consultation.
4297 Bridgewood TER Vadnais Heights, MN 55127
3 Beds
2 Baths
1,400 SqFt
Key Details
Sold Price $225,000
Property Type Townhouse
Sub Type Townhouse Quad/4 Corners
Listing Status Sold
Purchase Type For Sale
Square Footage 1,400 sqft
Price per Sqft $160
Subdivision Dokmo 2Nd Add
MLS Listing ID 6009304
Sold Date 08/16/21
Bedrooms 3
Full Baths 1
Half Baths 1
HOA Fees $153/mo
Year Built 1981
Annual Tax Amount $2,226
Tax Year 2021
Contingent None
Lot Size 6,969 Sqft
Acres 0.16
Lot Dimensions 1
Property Description
Spacious & sunny corner unit townhome in beautiful Vadnais Heights! Step into the large open-concept living, dining, kitchen area with vaulted ceilings, brick feature wall, and wood burning fireplace. Just off the kitchen you will find a large back deck, perfect for enjoying your morning coffee overlooking the backyard under the shade of a beautiful tree. Kitchen includes new black stainless refrigerator, dishwasher, & range. Down the hall you will find walk-in pantry, updated full bath, king-size master suite with large walk-in closet, & second bedroom. Lower level includes spacious family room, 3rd bedroom, updated 1/2 bath, & laundry room. Enjoy central air in the summer and attached 2-car garage in the winter. Newer mechanicals and ample storage space throughout the home. Just minutes away from highways 35E/694/36/96/61 and convenient to nearby shops & restaurants. Located in White Bear school district!
Location
State MN
County Ramsey
Zoning Residential-Single Family
Rooms
Basement Daylight/Lookout Windows, Finished
Dining Room Eat In Kitchen, Kitchen/Dining Room
Interior
Heating Forced Air
Cooling Central Air
Fireplaces Number 1
Fireplaces Type Brick, Living Room, Wood Burning
Fireplace Yes
Appliance Dishwasher, Dryer, Exhaust Fan, Microwave, Range, Refrigerator, Washer
Exterior
Parking Features Attached Garage, Asphalt
Garage Spaces 2.0
Roof Type Asphalt
Building
Lot Description Corner Lot
Story Split Entry (Bi-Level)
Foundation 968
Sewer City Sewer/Connected
Water City Water/Connected
Level or Stories Split Entry (Bi-Level)
Structure Type Brick/Stone,Vinyl Siding
New Construction false
Schools
School District White Bear Lake
Others
HOA Fee Include Lawn Care,Maintenance Grounds,Professional Mgmt,Snow Removal
Restrictions Mandatory Owners Assoc,Pets - Cats Allowed,Pets - Dogs Allowed,Rental Restrictions May Apply
Read Less
Want to know what your home might be worth? Contact us for a FREE valuation!

Our team is ready to help you sell your home for the highest possible price ASAP





