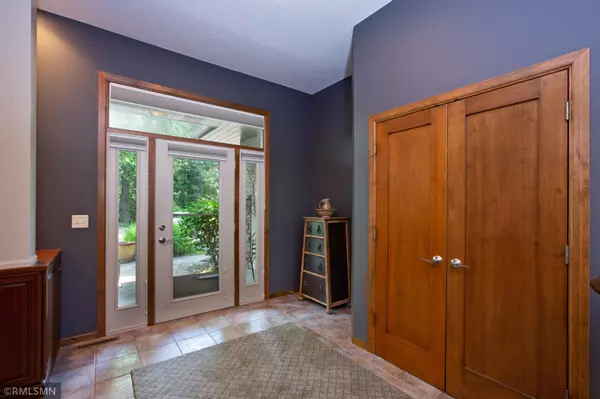$630,000
$625,000
0.8%For more information regarding the value of a property, please contact us for a free consultation.
26 Summit HTS North Oaks, MN 55127
3 Beds
3 Baths
3,419 SqFt
Key Details
Sold Price $630,000
Property Type Townhouse
Sub Type Townhouse Side x Side
Listing Status Sold
Purchase Type For Sale
Square Footage 3,419 sqft
Price per Sqft $184
Subdivision The Summits Of N Oaks Cic325
MLS Listing ID 6025589
Sold Date 08/27/21
Bedrooms 3
Full Baths 1
Half Baths 1
Three Quarter Bath 1
HOA Fees $293/qua
Year Built 2001
Annual Tax Amount $8,366
Tax Year 2020
Contingent None
Lot Size 6,098 Sqft
Acres 0.14
Lot Dimensions 55 x 110 x 102. x 57
Property Description
One owner main level living in beautiful North Oaks association, the Summits. Natural light shines through the open concept kitchen, dining, and living room area. Lots of upgrades done initially like a small deck off the kitchen for grilling, and double ovens making it easy for entertaining. Master bedroom has a serene screened in porch with mature trees and privacy around it. Lower level is set up for guests to have privacy as well. There is a 3/4 bath and 2 bedrooms with a smaller laundry area all in the lower level. Lots of storage in this unit plus a 3 car garage, heater in garage. Main level living for those looking to downsize yet it allows for still having family and guests. Quiet non through street and beautiful landscaping throughout the association.
Location
State MN
County Ramsey
Zoning Residential-Single Family
Rooms
Basement Finished, Walkout
Dining Room Eat In Kitchen, Separate/Formal Dining Room
Interior
Heating Forced Air
Cooling Central Air
Fireplaces Number 2
Fireplaces Type Family Room, Gas
Fireplace Yes
Appliance Dishwasher, Dryer, Exhaust Fan, Range, Refrigerator, Wall Oven, Washer
Exterior
Parking Features Attached Garage, Asphalt, Heated Garage
Garage Spaces 3.0
Building
Story One
Foundation 1813
Sewer City Sewer/Connected
Water City Water/Connected
Level or Stories One
Structure Type Brick/Stone,Stucco
New Construction false
Schools
School District White Bear Lake
Others
HOA Fee Include Lawn Care,Professional Mgmt,Trash,Snow Removal
Restrictions Pets - Cats Allowed,Pets - Dogs Allowed
Read Less
Want to know what your home might be worth? Contact us for a FREE valuation!

Our team is ready to help you sell your home for the highest possible price ASAP





