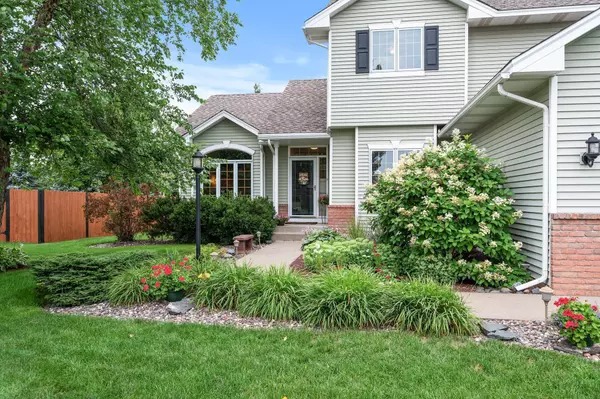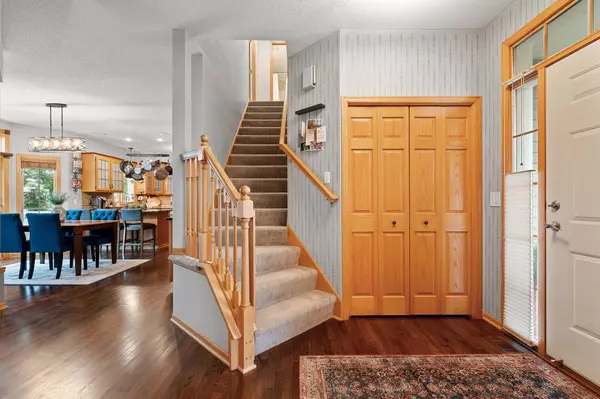$485,000
$440,000
10.2%For more information regarding the value of a property, please contact us for a free consultation.
413 139th LN NW Andover, MN 55304
4 Beds
4 Baths
2,502 SqFt
Key Details
Sold Price $485,000
Property Type Single Family Home
Sub Type Single Family Residence
Listing Status Sold
Purchase Type For Sale
Square Footage 2,502 sqft
Price per Sqft $193
Subdivision Shadowbrook
MLS Listing ID 6046962
Sold Date 08/27/21
Bedrooms 4
Full Baths 2
Half Baths 1
Three Quarter Bath 1
Year Built 1998
Annual Tax Amount $3,583
Tax Year 2021
Contingent None
Lot Size 0.400 Acres
Acres 0.4
Lot Dimensions 104x158x54x210
Property Description
MULTIPLE OFFER RECEIVED, highest/best due by 8pm Saturday 7/31.
Extremely well cared for & maintained custom built home, located in a highly sought after neighborhood. The details/updates will not disappoint from the front yard landscaping to the minute you walk in to this stunning home. The gorgeous hardwood floors, vaulted ceiling & a large stone fireplace with custom built-ins opens to an informal dining room that expands entertaining inside or out. The patio leads out to a entertainers dream space with built in grill, peaceful private dining area, lush landscaped yard with plenty of space for those yard games. Amazing paver patio for those nights by the fire. Gourmet kitchen, expansive granite counter space. SS appliances gas range, beautiful backsplash, it has it all! Large mud /laundry, great office space can be 5th bedroom on main. Relax in the primary bedroom with walk-in closet & beautiful spa like bath. 3 bed on upper level. Awesome entertaining lower level
Location
State MN
County Anoka
Zoning Residential-Single Family
Rooms
Basement Block, Egress Window(s), Finished, Full
Dining Room Kitchen/Dining Room
Interior
Heating Dual, Forced Air
Cooling Central Air
Fireplaces Number 1
Fireplaces Type Family Room, Gas, Stone
Fireplace Yes
Appliance Cooktop, Dryer, Exhaust Fan, Microwave, Range, Refrigerator, Washer, Water Softener Owned
Exterior
Parking Features Attached Garage, Asphalt, Heated Garage, Insulated Garage
Garage Spaces 3.0
Pool None
Roof Type Age Over 8 Years,Asphalt,Pitched
Building
Lot Description Corner Lot, Tree Coverage - Light
Story Modified Two Story
Foundation 1066
Sewer City Sewer/Connected
Water City Water/Connected
Level or Stories Modified Two Story
Structure Type Brick/Stone,Vinyl Siding
New Construction false
Schools
School District Anoka-Hennepin
Read Less
Want to know what your home might be worth? Contact us for a FREE valuation!

Our team is ready to help you sell your home for the highest possible price ASAP





