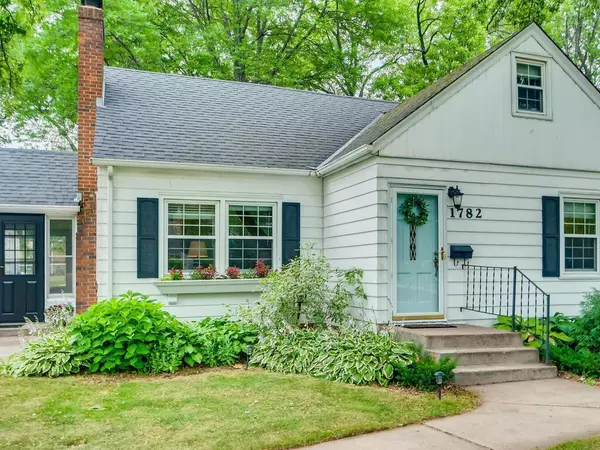$350,000
$349,900
For more information regarding the value of a property, please contact us for a free consultation.
1782 Holton ST Falcon Heights, MN 55113
3 Beds
2 Baths
1,913 SqFt
Key Details
Sold Price $350,000
Property Type Single Family Home
Sub Type Single Family Residence
Listing Status Sold
Purchase Type For Sale
Square Footage 1,913 sqft
Price per Sqft $182
Subdivision Keller Manor
MLS Listing ID 6019985
Sold Date 09/30/21
Bedrooms 3
Full Baths 1
Half Baths 1
Year Built 1949
Annual Tax Amount $4,254
Tax Year 2021
Contingent None
Lot Size 8,276 Sqft
Acres 0.19
Lot Dimensions 133x63
Property Description
Charming 1.5 story home in sought after Falcon Heights neighborhood. Conveniently located near shops, dining, parks & much more. This gorgeous property maintains its character & charm with details throughout while offering all of the modern amenities you want. Main level features: original hardwood floors, white kitchen, walk in pantry, 2 spacious bedrooms, full bathroom & wood burning fireplace. Upper level details master ensuite with huge walk in closet, loft area & plenty of storage. Lower level completes home with large family room, new powder room & water heater as well as plenty of storage space. The exterior boasts a fully fenced backyard, patio pavers, breezeway entrance & 1 car garage. Welcome Home!!
Location
State MN
County Ramsey
Zoning Residential-Single Family
Rooms
Basement Block, Finished, Full, Other, Partially Finished, Storage Space, Unfinished
Dining Room Breakfast Area, Eat In Kitchen, Informal Dining Room, Other
Interior
Heating Forced Air, Fireplace(s)
Cooling Window Unit(s)
Fireplaces Number 1
Fireplaces Type Living Room, Wood Burning
Fireplace Yes
Appliance Dishwasher, Dryer, Freezer, Microwave, Other, Range, Refrigerator, Washer, Water Softener Owned
Exterior
Parking Features Attached Garage, Concrete
Garage Spaces 1.0
Fence Chain Link, Full
Pool None
Roof Type Asphalt
Building
Lot Description Irregular Lot, Tree Coverage - Light, Tree Coverage - Medium
Story One and One Half
Foundation 1056
Sewer City Sewer/Connected
Water City Water/Connected
Level or Stories One and One Half
Structure Type Aluminum Siding
New Construction false
Schools
School District Roseville
Read Less
Want to know what your home might be worth? Contact us for a FREE valuation!

Our team is ready to help you sell your home for the highest possible price ASAP





