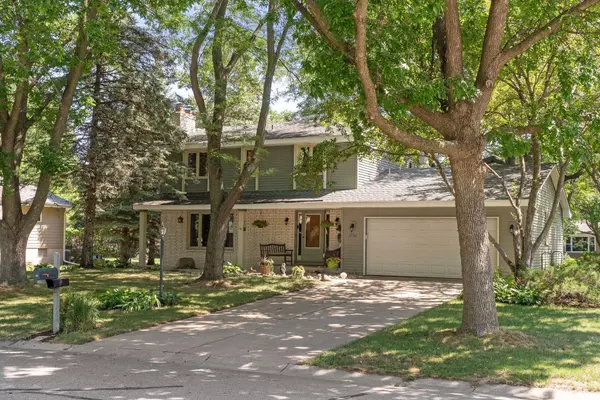$420,000
$399,900
5.0%For more information regarding the value of a property, please contact us for a free consultation.
3750 Trenton LN N Plymouth, MN 55441
4 Beds
3 Baths
2,394 SqFt
Key Details
Sold Price $420,000
Property Type Single Family Home
Sub Type Single Family Residence
Listing Status Sold
Purchase Type For Sale
Square Footage 2,394 sqft
Price per Sqft $175
Subdivision Meadow Lawn Estates 4Th Add
MLS Listing ID 6084872
Sold Date 10/05/21
Bedrooms 4
Full Baths 1
Half Baths 1
Three Quarter Bath 1
Year Built 1973
Annual Tax Amount $4,004
Tax Year 2021
Contingent None
Lot Size 0.310 Acres
Acres 0.31
Lot Dimensions 95x140
Property Description
See 3D virtual tour & floor plan. Lovingly & meticulously maintained by same owners for almost 30 years. Super clean & move-in ready w/many updates & improvements. Oak hdwd floors in LR,DR,FR,stairway,upper hallway,& all 4 BRs. Large entry foyer open to main lvl FR. Formal LR w/fplc open to informal DR. KT updated in 2021: quartzite natural stone counters & brkfst bar, black quartz sink, & new SS appls - open to informal DR. Vaulted 4-season porch w/wood burning stove & skylight - sliding walkout to deck w/built-in seating. Mstr BR w/walk-in closet & private 3/4 mstr bath. L-shaped FR/rec room in LL w/fplc & granite top buffet. Large unfinished laundry in LL w/lots of additional storage. 30'deep garage w/concrete driveway & extra parking pad on side. Whole house attic fan. Ceramic tile in kitchen, foyer, and 3 bathrooms. New H2O heater 2017. 4 BR's on upper level w/ceiling fans. Great location - 2 blocks to FAIR school @ Pilgrim Lane & approx 6 blocks to Plymouth MS & Armstrong HS.
Location
State MN
County Hennepin
Zoning Residential-Single Family
Rooms
Basement Block, Drain Tiled, Finished, Full, Partially Finished, Sump Pump, Unfinished
Dining Room Breakfast Bar, Informal Dining Room, Kitchen/Dining Room, Living/Dining Room
Interior
Heating Forced Air, Wood Stove
Cooling Central Air
Fireplaces Number 3
Fireplaces Type Family Room, Living Room, Wood Burning, Wood Burning Stove
Fireplace Yes
Appliance Dishwasher, Disposal, Dryer, Gas Water Heater, Range, Refrigerator, Washer, Water Softener Owned
Exterior
Parking Features Attached Garage, Concrete, Garage Door Opener
Garage Spaces 2.0
Fence None
Pool None
Roof Type Asphalt
Building
Lot Description Tree Coverage - Medium
Story Two
Foundation 1068
Sewer City Sewer/Connected
Water City Water/Connected
Level or Stories Two
Structure Type Brick/Stone,Vinyl Siding
New Construction false
Schools
School District Robbinsdale
Read Less
Want to know what your home might be worth? Contact us for a FREE valuation!

Our team is ready to help you sell your home for the highest possible price ASAP





