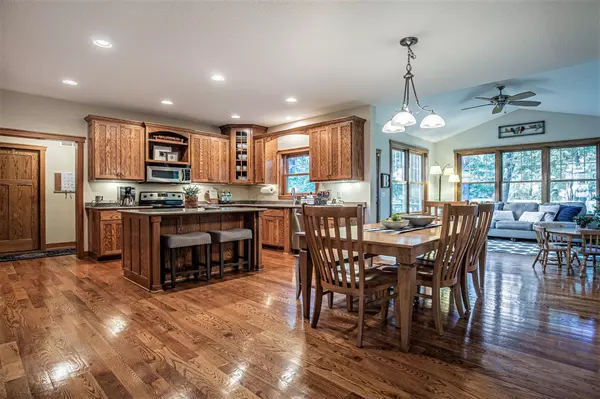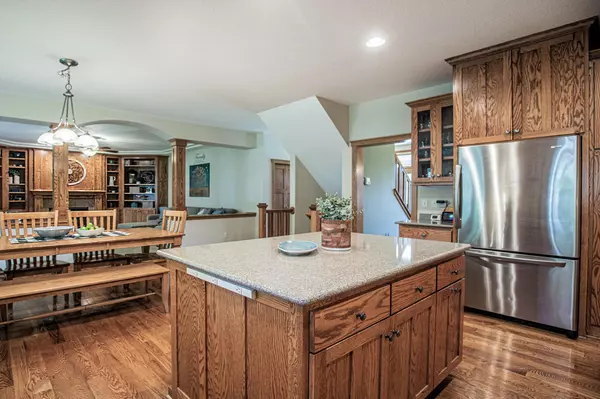$622,500
$649,900
4.2%For more information regarding the value of a property, please contact us for a free consultation.
10467 Abbott DR N Brooklyn Park, MN 55443
5 Beds
4 Baths
4,334 SqFt
Key Details
Sold Price $622,500
Property Type Single Family Home
Sub Type Single Family Residence
Listing Status Sold
Purchase Type For Sale
Square Footage 4,334 sqft
Price per Sqft $143
Subdivision Riverwalk Woods
MLS Listing ID 6090971
Sold Date 10/22/21
Bedrooms 5
Full Baths 3
Half Baths 1
HOA Fees $8/ann
Year Built 2004
Annual Tax Amount $6,903
Tax Year 2021
Contingent None
Lot Size 0.370 Acres
Acres 0.37
Lot Dimensions NE126X255X10X219
Property Description
Welcome to this quality custom built home located on a quiet& tranquil cul-de-sac street. Take in a peaceful moment on the country style front porch,paver patio,main level deck or around the fire pit! Sprawling private backyard offers a canopy of mature trees & just steps away to miles of scenic trails. Gracious open floor plan features a window wrapped sunroom offering abundant natural light & so much space. Kitchen with plentiful cabinetry including decorative glass fronts & large center island with seating. Great room features gas fireplace flanked by floor-to-ceiling built-ins for all your extra. Large office/music room with elegant French doors. 5 spacious bedrooms with four on one level! Luxurious owner suite & private bath with dual closets plus additional linen closet. Expansive lower level complete with bar,billiards,recreation,family room & so much more. Oversized garage in height and width functions like a 4+! Impeccably maintain inside & out with attention to detail!
Location
State MN
County Hennepin
Zoning Residential-Single Family
Rooms
Basement Daylight/Lookout Windows, Drain Tiled, Egress Window(s), Finished, Full, Sump Pump
Dining Room Informal Dining Room, Kitchen/Dining Room, Separate/Formal Dining Room
Interior
Heating Forced Air
Cooling Central Air
Fireplaces Number 1
Fireplaces Type Gas, Living Room
Fireplace Yes
Appliance Air-To-Air Exchanger, Dishwasher, Disposal, Dryer, Exhaust Fan, Humidifier, Microwave, Range, Refrigerator, Washer, Water Softener Owned
Exterior
Parking Features Attached Garage, Garage Door Opener
Garage Spaces 4.0
Roof Type Age 8 Years or Less,Asphalt
Building
Story Two
Foundation 1631
Sewer City Sewer/Connected
Water City Water/Connected
Level or Stories Two
Structure Type Brick/Stone,Vinyl Siding
New Construction false
Schools
School District Anoka-Hennepin
Others
HOA Fee Include Other
Read Less
Want to know what your home might be worth? Contact us for a FREE valuation!

Our team is ready to help you sell your home for the highest possible price ASAP





