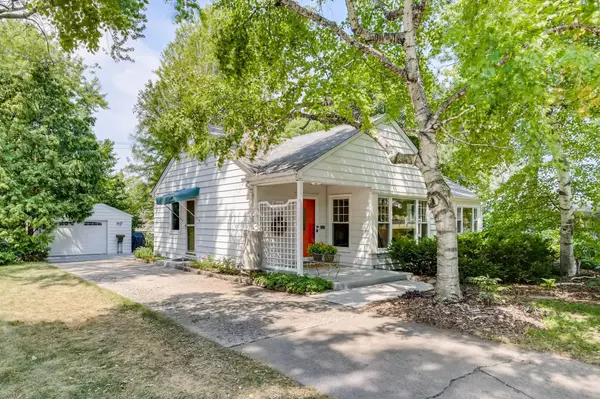$375,000
$375,000
For more information regarding the value of a property, please contact us for a free consultation.
3017 Noble AVE N Golden Valley, MN 55422
4 Beds
2 Baths
2,074 SqFt
Key Details
Sold Price $375,000
Property Type Single Family Home
Sub Type Single Family Residence
Listing Status Sold
Purchase Type For Sale
Square Footage 2,074 sqft
Price per Sqft $180
Subdivision Woodlawn Park
MLS Listing ID 6087697
Sold Date 10/22/21
Bedrooms 4
Full Baths 1
Three Quarter Bath 1
Year Built 1949
Annual Tax Amount $1,955
Tax Year 2021
Contingent None
Lot Size 8,712 Sqft
Acres 0.2
Lot Dimensions 76x117
Property Description
This charming Golden Valley home will delight you both inside and outside! Easy perennial gardens and green grass surround this quiet home, and you'll enjoy many relaxing days on the tree-shaded large back patio, overlooking your wide, sunny, grassy backyard. You can also enjoy your coffee inside too, from your bright, windowed 4-season sunroom. Three large, airy bedrooms on the main level with an updated full bath. The spacious living room and dining room are a wonderful place to entertain, using your new stainless steel appliances in the freshly painted, updated kitchen. Plenty of room in the fully finished lower level to spend time, make a fire in the winter, and enjoy your favorite movies. French doors open to your 4th bedroom, and a bright 3/4 bath provides a great second place to shower. Ample storage space as well. Oversized garage. Near to parks, trails, shopping, West End, easy access to Hwy 100. Welcome home!
Location
State MN
County Hennepin
Zoning Residential-Single Family
Rooms
Basement Daylight/Lookout Windows, Egress Window(s), Finished, Full, Sump Pump
Dining Room Informal Dining Room, Living/Dining Room
Interior
Heating Forced Air
Cooling Central Air
Fireplaces Number 2
Fireplaces Type Family Room, Gas, Living Room, Wood Burning
Fireplace Yes
Appliance Cooktop, Dishwasher, Dryer, Exhaust Fan, Freezer, Humidifier, Gas Water Heater, Microwave, Refrigerator, Washer
Exterior
Parking Features Detached, Concrete, Garage Door Opener
Garage Spaces 1.0
Fence Partial, Wood
Pool None
Roof Type Age Over 8 Years,Asphalt
Building
Lot Description Tree Coverage - Medium
Story One
Foundation 1234
Sewer City Sewer/Connected
Water City Water/Connected
Level or Stories One
Structure Type Steel Siding
New Construction false
Schools
School District Robbinsdale
Read Less
Want to know what your home might be worth? Contact us for a FREE valuation!

Our team is ready to help you sell your home for the highest possible price ASAP





