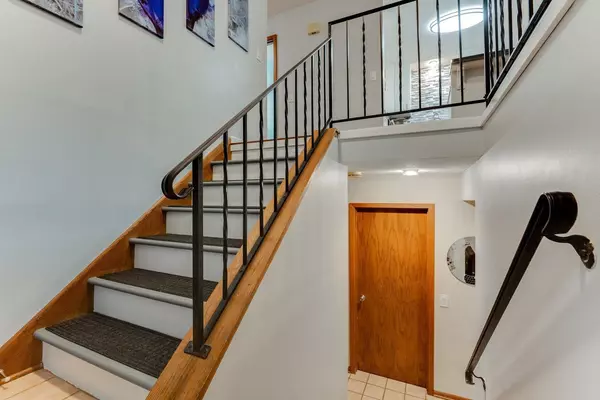$287,500
$289,900
0.8%For more information regarding the value of a property, please contact us for a free consultation.
7206 Stewart DR Eden Prairie, MN 55346
3 Beds
2 Baths
1,394 SqFt
Key Details
Sold Price $287,500
Property Type Single Family Home
Sub Type Duplex
Listing Status Sold
Purchase Type For Sale
Square Footage 1,394 sqft
Price per Sqft $206
Subdivision Stewart Highlands
MLS Listing ID 6105711
Sold Date 10/28/21
Bedrooms 3
Full Baths 1
Half Baths 1
Year Built 1981
Annual Tax Amount $2,690
Tax Year 2021
Contingent None
Lot Size 4,791 Sqft
Acres 0.11
Lot Dimensions 25x137x52x82x25x16
Property Description
Well maintained three bedroom/two bathroom twin home with no HOA fees located in prime Eden Prairie neighborhood. This home features an open floor plan with hardwood floors, new LED light fixtures throughout, large master bedroom with walk-in closet, recently updated bathrooms, finished lower level with wood burning fireplace, new oversized concrete driveway, and new block retaining wall. The kitchen was remodeled in 2018 with new cabinets, granite countertops and black/stainless steel appliances. The spacious 2-car garage was recently painted and has an epoxy floor. Entertainment sized deck overlooks the shaded, fenced-in backyard. Ideal location in a quiet community that is close to major freeways, shopping, and dining. Move-in ready!
Location
State MN
County Hennepin
Zoning Residential-Single Family
Rooms
Basement Block, Daylight/Lookout Windows, Drain Tiled, Finished
Dining Room Eat In Kitchen
Interior
Heating Forced Air, Fireplace(s)
Cooling Central Air
Fireplaces Number 1
Fireplaces Type Family Room, Wood Burning
Fireplace Yes
Appliance Dishwasher, Disposal, Dryer, Gas Water Heater, Microwave, Range, Refrigerator, Washer
Exterior
Parking Features Attached Garage, Concrete, Garage Door Opener
Garage Spaces 2.0
Fence Chain Link
Roof Type Age 8 Years or Less,Asphalt
Building
Lot Description Tree Coverage - Medium, Zero Lot Line
Story Split Entry (Bi-Level)
Foundation 960
Sewer City Sewer/Connected
Water City Water/Connected
Level or Stories Split Entry (Bi-Level)
Structure Type Wood Siding
New Construction false
Schools
School District Eden Prairie
Read Less
Want to know what your home might be worth? Contact us for a FREE valuation!

Our team is ready to help you sell your home for the highest possible price ASAP





