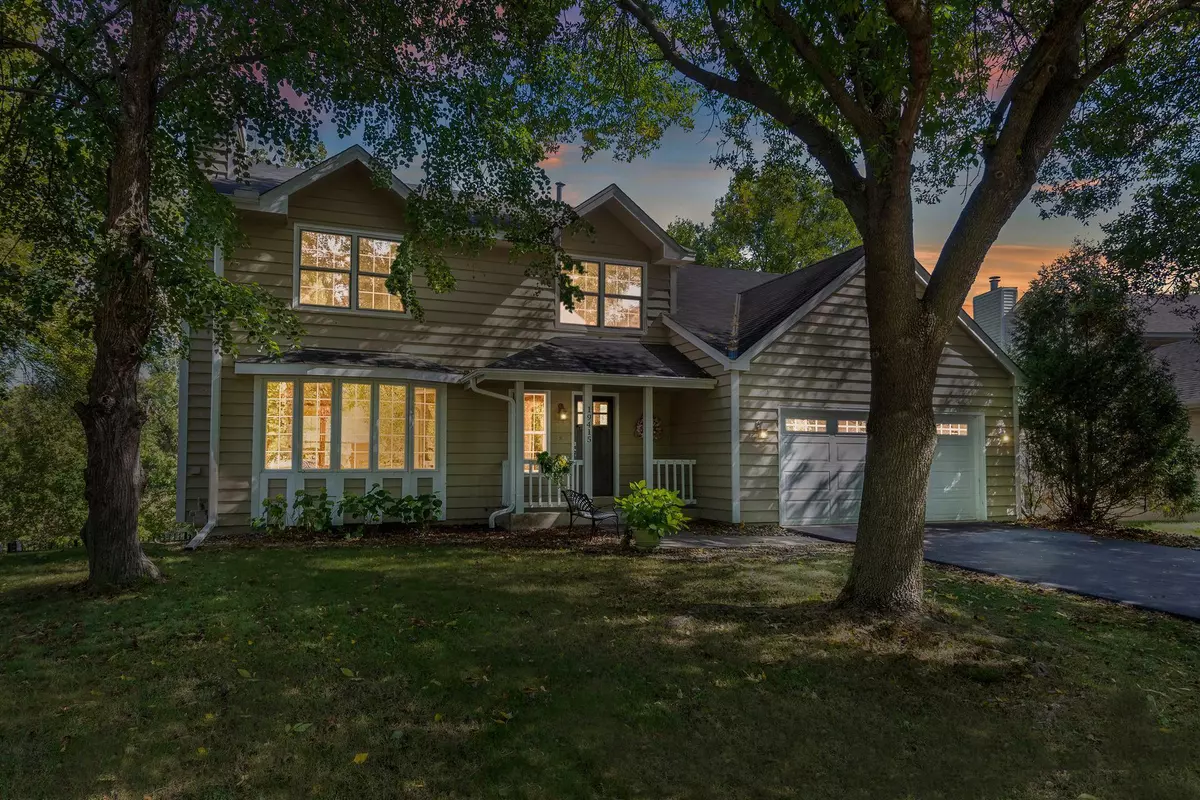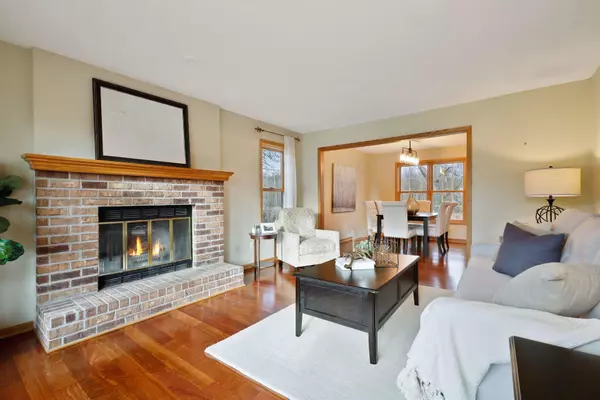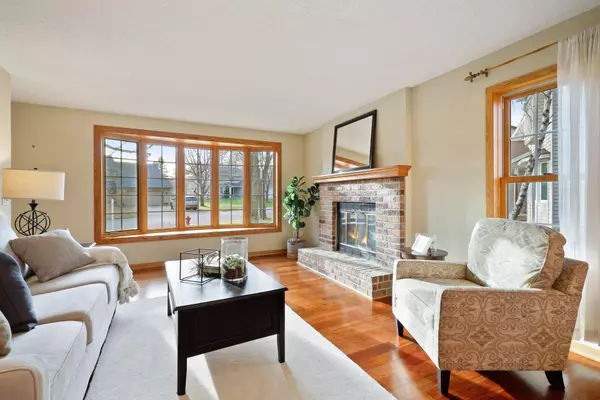$586,000
$565,000
3.7%For more information regarding the value of a property, please contact us for a free consultation.
19415 Vine Ridge RD Shorewood, MN 55331
4 Beds
3 Baths
3,241 SqFt
Key Details
Sold Price $586,000
Property Type Single Family Home
Sub Type Single Family Residence
Listing Status Sold
Purchase Type For Sale
Square Footage 3,241 sqft
Price per Sqft $180
Subdivision Covington Vine Ridge
MLS Listing ID 6129118
Sold Date 12/28/21
Bedrooms 4
Full Baths 1
Half Baths 1
Three Quarter Bath 1
HOA Fees $4/ann
Year Built 1986
Annual Tax Amount $6,131
Tax Year 2021
Contingent None
Lot Size 0.260 Acres
Acres 0.26
Lot Dimensions 54x141x107x145
Property Description
Bounded by wetlands w/a spectacular natural setting, this welcoming home enjoys a private location in demand Minnetonka Schools! Well-designed, the open floor plan has been freshly painted & features newly refinished Brazilian cherry hardwood floors throughout the main level. You'll enjoy an updated kitchen w/cherry cabinetry, granite counters & stainless steel applncs. There are also 2 spacious family rooms & a dining room that could work as a home office. New carpet has been installed in the upper level which houses 4 BR including the private master suite w/a remodeled bathroom featuring a clawfoot tub & tiled walk-in shower. The upper level hall bath & has also been remodeled w/designer finishes. The walkout LL offers plenty of room w/a family room, billiard room & space for a playroom or homework nook. Connect w/family & friends on the private deck or paver patio while enjoying the peaceful setting. Perfectly located close to parks & schools, & downtown Excelsior & Chanhassen!
Location
State MN
County Hennepin
Zoning Residential-Single Family
Rooms
Basement Block, Drain Tiled, Finished, Storage Space, Sump Pump, Walkout
Dining Room Breakfast Bar, Breakfast Area, Eat In Kitchen, Informal Dining Room, Separate/Formal Dining Room
Interior
Heating Forced Air
Cooling Central Air
Fireplaces Number 2
Fireplaces Type Amusement Room, Family Room, Gas, Wood Burning
Fireplace Yes
Appliance Dishwasher, Disposal, Humidifier, Gas Water Heater, Microwave, Range, Refrigerator, Water Softener Owned
Exterior
Parking Features Attached Garage, Asphalt, Garage Door Opener
Garage Spaces 2.0
Fence Full, Other
Pool None
Roof Type Age Over 8 Years,Asphalt,Pitched
Building
Lot Description Irregular Lot, Tree Coverage - Medium
Story Two
Foundation 1120
Sewer City Sewer/Connected
Water City Water/Connected
Level or Stories Two
Structure Type Wood Siding
New Construction false
Schools
School District Minnetonka
Others
HOA Fee Include Shared Amenities
Read Less
Want to know what your home might be worth? Contact us for a FREE valuation!

Our team is ready to help you sell your home for the highest possible price ASAP





