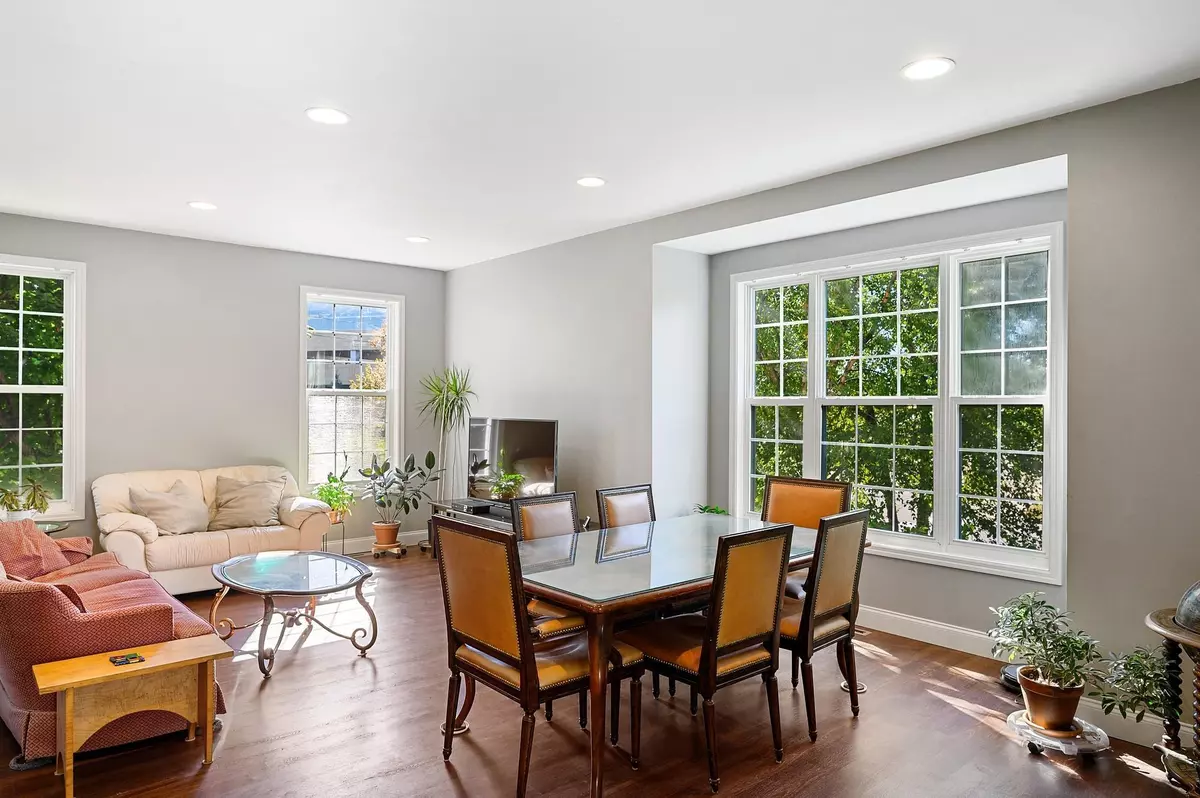$363,000
$370,000
1.9%For more information regarding the value of a property, please contact us for a free consultation.
411 2nd ST NE Hopkins, MN 55343
4 Beds
4 Baths
2,247 SqFt
Key Details
Sold Price $363,000
Property Type Townhouse
Sub Type Townhouse Side x Side
Listing Status Sold
Purchase Type For Sale
Square Footage 2,247 sqft
Price per Sqft $161
Subdivision Regency
MLS Listing ID 6101894
Sold Date 12/30/21
Bedrooms 4
Full Baths 2
Half Baths 1
Three Quarter Bath 1
HOA Fees $340/mo
Year Built 2003
Annual Tax Amount $4,635
Tax Year 2021
Contingent None
Lot Size 2,613 Sqft
Acres 0.06
Lot Dimensions 64x38x64x38
Property Description
Seldom available! This updated end unit townhome shares only 1 wall resulting in large, sun-filled rooms. Open concept main floor features 9 ft ceilings and cherry LVP flooring. Your dining table can be positioned where needed for daily use or large groups. Kitchen features solid surface counters & island, stainless appliances, sliding door to deck. Get cozy in flex room with fireplace. How will you use this area - Family room? Dining room? Playroom? Upper level includes sumptuous owner's suite with bedroom large enough for your office, W/I closet, full bath with whirlpool, 2 additional BR and full bath. Fresh new carpet for you to enjoy! 4th bedroom down is large ensuite with ¾ bath. It would also be perfect for office or family room. Many updates include: new carpet, removed popcorn ceilings, new foyer ceramic tile, new tiled FP surround, new recessed lights and chandeliers +++ Association playground is nearby. Great location near trails, new light rail, 169, DT Hopkins.
Location
State MN
County Hennepin
Zoning Residential-Single Family
Rooms
Basement Block, Daylight/Lookout Windows, Finished, Partial
Dining Room Living/Dining Room
Interior
Heating Forced Air
Cooling Central Air
Fireplaces Number 1
Fireplaces Type Family Room, Gas
Fireplace Yes
Appliance Dishwasher, Disposal, Dryer, Exhaust Fan, Gas Water Heater, Microwave, Range, Refrigerator, Washer, Water Softener Owned
Exterior
Parking Features Attached Garage, Asphalt, Garage Door Opener, Tuckunder Garage
Garage Spaces 2.0
Fence None
Waterfront Description Pond
Roof Type Age 8 Years or Less,Asphalt,Pitched
Building
Lot Description Public Transit (w/in 6 blks), Corner Lot, Tree Coverage - Light, Underground Utilities
Story Split Entry (Bi-Level)
Foundation 1005
Sewer City Sewer/Connected
Water City Water/Connected
Level or Stories Split Entry (Bi-Level)
Structure Type Brick/Stone,Vinyl Siding
New Construction false
Schools
School District Hopkins
Others
HOA Fee Include Maintenance Structure,Hazard Insurance,Lawn Care,Maintenance Grounds,Professional Mgmt,Trash,Lawn Care,Snow Removal
Restrictions Pets - Cats Allowed,Pets - Dogs Allowed,Rental Restrictions May Apply
Read Less
Want to know what your home might be worth? Contact us for a FREE valuation!

Our team is ready to help you sell your home for the highest possible price ASAP





