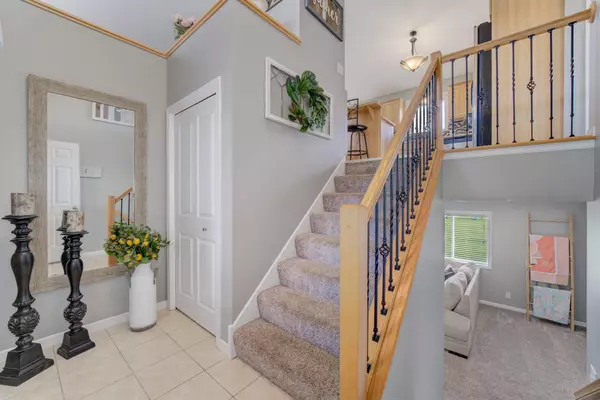$444,000
$474,000
6.3%For more information regarding the value of a property, please contact us for a free consultation.
24205 Virgo ST NE Stacy, MN 55079
4 Beds
2 Baths
2,080 SqFt
Key Details
Sold Price $444,000
Property Type Single Family Home
Sub Type Single Family Residence
Listing Status Sold
Purchase Type For Sale
Square Footage 2,080 sqft
Price per Sqft $213
Subdivision Boettcher Farm Preserve 3Rd
MLS Listing ID 6118964
Sold Date 02/28/22
Bedrooms 4
Full Baths 2
Year Built 2009
Annual Tax Amount $2,615
Tax Year 2020
Contingent None
Lot Size 2.490 Acres
Acres 2.49
Lot Dimensions 640x163x645x169
Property Description
This WONDERFUL 1 owner home in amazing Boetcher Farms is set on almost 2.8 acres offers massive room to expand & grow. Spacious neighborhood w/gorgeous sunsets. Sought after 4 bedrooms, 2 full bath completely updated, immaculately kept. Exceptional exterior choices & maintenance. Pride of home ownership shines throughout from a sparkling heated & insulated garage with work area and service door. Gorgeous vaulted main level great room, brand new lower level. Cozy by the LL fireplace w/ walkout to patio. Fabulous, large, mature garden awaits you for asparagus, raspberries & strawberries. Whole home air purifier & humidity control, radon mitigation, newer utilities provide peace of mind. Walk-in closets, excellent windows, newer plush carpet throughout bedrooms while hardwood floors grace the main level living area. *See MLS supp. The value, energy, beauty and love of this home is abundant, you will feel it when you walk in the door. Don't wait to make this your new home for the holidays!
Location
State MN
County Anoka
Zoning Residential-Single Family
Rooms
Basement Egress Window(s), Finished, Full, Sump Pump, Walkout
Dining Room Breakfast Bar, Living/Dining Room
Interior
Heating Forced Air, Fireplace(s)
Cooling Central Air
Fireplaces Number 1
Fireplaces Type Family Room
Fireplace Yes
Appliance Air-To-Air Exchanger, Cooktop, Dishwasher, Dryer, Microwave, Range, Refrigerator, Wall Oven, Washer, Water Softener Owned
Exterior
Parking Features Attached Garage, Concrete, Garage Door Opener, Heated Garage, Insulated Garage, Multiple Garages
Garage Spaces 3.0
Pool None
Roof Type Asphalt
Building
Lot Description Corner Lot, Tree Coverage - Light
Story Split Entry (Bi-Level)
Foundation 1040
Sewer Mound Septic
Water Well
Level or Stories Split Entry (Bi-Level)
Structure Type Vinyl Siding
New Construction false
Schools
School District Forest Lake
Read Less
Want to know what your home might be worth? Contact us for a FREE valuation!

Our team is ready to help you sell your home for the highest possible price ASAP





