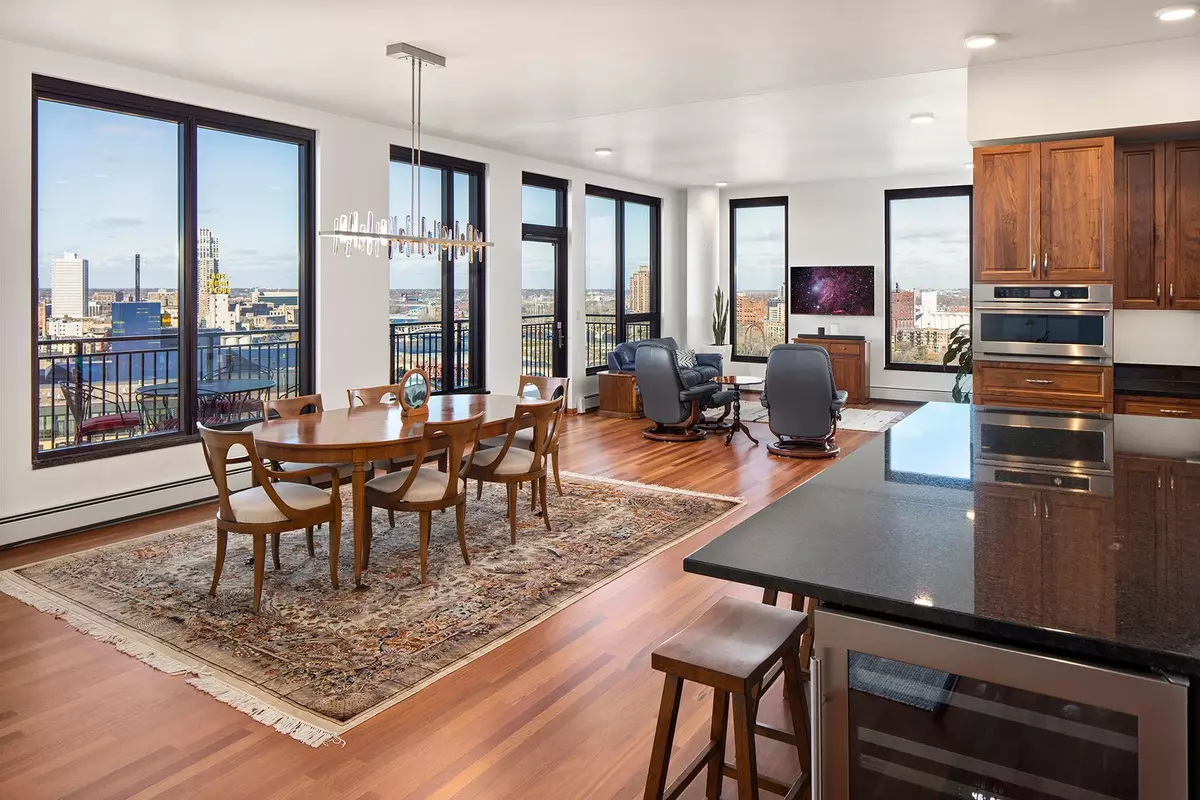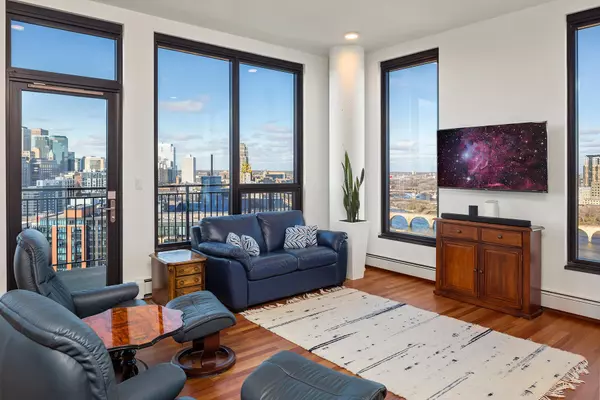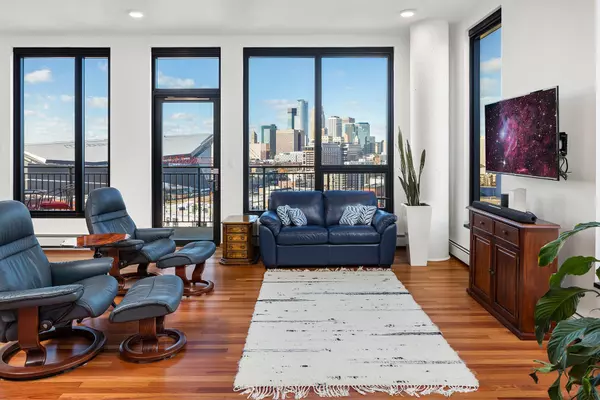$1,270,000
$1,295,000
1.9%For more information regarding the value of a property, please contact us for a free consultation.
1240 S 2nd ST #1704 Minneapolis, MN 55415
3 Beds
2 Baths
2,042 SqFt
Key Details
Sold Price $1,270,000
Property Type Condo
Sub Type High Rise
Listing Status Sold
Purchase Type For Sale
Square Footage 2,042 sqft
Price per Sqft $621
Subdivision Cic 2057 Legacy Lofts A Condo
MLS Listing ID 6128986
Sold Date 03/08/22
Bedrooms 3
Full Baths 1
Three Quarter Bath 1
HOA Fees $976/mo
Year Built 2018
Annual Tax Amount $16,729
Tax Year 2022
Contingent None
Lot Dimensions Common
Property Description
Just completed FLOOR PLAN ENHANCEMENTS make this even better than new! This premier Legacy Penthouse unit now has: 3 BRs, including a larger 2nd BR w/spacious closet; spacious 3rd BR w/new French doors & murphy bed/closet system; new walk-in hall closet; expanded Owner's Bath w/separate Tub & Shower; expanded Kitchen island & cabinetry; skylights into laundry & 2nd BA. You will not forget the incredible views of the Mississippi River, the downtown Minneapolis skyline & Stone Arch Bridge. Every day brings new visions, vistas & sunsets. Prepare yourself for the most amazing fireworks show every July 4th, lighting up the night sky across the horizon, from every direction. With 10-ft ceilings & 15 windows over 7-ft tall, this condo has soaring views & natural light. The central open living space - living room, dining room, kitchen, study - offers space for gathering friends & family. Take in the City from the 191sf balcony. Life made easy, and spectacular!
Location
State MN
County Hennepin
Zoning Residential-Single Family
Rooms
Family Room Amusement/Party Room, Community Room, Exercise Room
Basement None
Dining Room Breakfast Bar, Informal Dining Room, Kitchen/Dining Room, Living/Dining Room
Interior
Heating Baseboard, Forced Air
Cooling Central Air
Fireplace No
Appliance Air-To-Air Exchanger, Dishwasher, Disposal, Dryer, Exhaust Fan, Microwave, Range, Refrigerator, Washer
Exterior
Parking Features Assigned, Garage Door Opener, Heated Garage, Secured, Underground
Garage Spaces 2.0
Pool Below Ground, Heated, Outdoor Pool, Shared
Roof Type Age 8 Years or Less
Building
Story One
Foundation 2042
Sewer City Sewer/Connected
Water City Water/Connected
Level or Stories One
Structure Type Brick/Stone
New Construction false
Schools
School District Minneapolis
Others
HOA Fee Include Air Conditioning,Maintenance Structure,Cable TV,Gas,Hazard Insurance,Heating,Internet,Maintenance Grounds,Parking,Professional Mgmt,Trash,Security,Shared Amenities,Lawn Care,Water
Restrictions Mandatory Owners Assoc,Pets - Cats Allowed,Pets - Dogs Allowed,Pets - Number Limit,Pets - Weight/Height Limit
Read Less
Want to know what your home might be worth? Contact us for a FREE valuation!

Our team is ready to help you sell your home for the highest possible price ASAP





