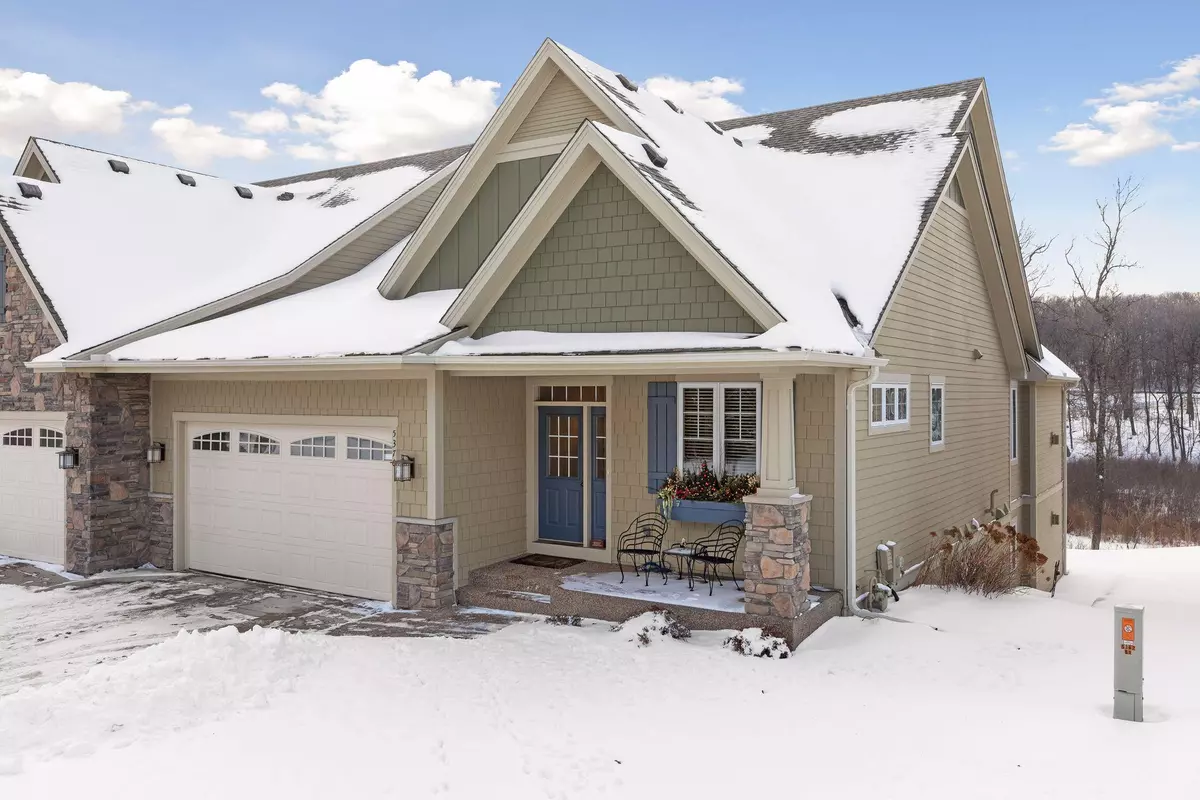$760,000
$750,000
1.3%For more information regarding the value of a property, please contact us for a free consultation.
5370 Barrington WAY Shorewood, MN 55331
3 Beds
3 Baths
3,257 SqFt
Key Details
Sold Price $760,000
Property Type Single Family Home
Sub Type Duplex
Listing Status Sold
Purchase Type For Sale
Square Footage 3,257 sqft
Price per Sqft $233
MLS Listing ID 6144043
Sold Date 03/09/22
Bedrooms 3
Full Baths 1
Half Baths 1
Three Quarter Bath 1
HOA Fees $420/mo
Year Built 2006
Annual Tax Amount $9,293
Tax Year 2021
Contingent None
Lot Size 3,920 Sqft
Acres 0.09
Lot Dimensions 42x88
Property Sub-Type Duplex
Property Description
OPEN HOUSE CANCELLED on 1/23. Enjoy the Excelsior/Lake Minnetonka lifestyle with all the benefits of quality design and construction. This is one of the most compelling units built in the Barrington neighborhood! Custom finished to the highest of standards by Pheasant Run Construction in 2011. This home has been regularly updated and impeccably maintained by both owners. Inside you'll enjoy a large owner's suite which features a gorgeous private bath, huge walk-in closet and views overlooking wetlands that connect to Lake Minnetonka. Look forward to creating meals in this chef's kitchen which includes a Wolf stove, sub-zero appliances and walk-in pantry. Walk-out lot has premium open views of the beautiful pond and wetland. Convenient access to downtown Excelsior (approx. one mile) and close access to Lake Minnetonka and LRT Regional trail (approx ½ mile). This Luxury twin-home has it all! Fit, finish, features, location and Minnetonka Schools!
Location
State MN
County Hennepin
Zoning Residential-Single Family
Rooms
Basement Daylight/Lookout Windows, Drain Tiled, Drainage System, Egress Window(s), Finished, Concrete, Storage Space, Sump Pump, Walkout
Dining Room Informal Dining Room, Living/Dining Room
Interior
Heating Forced Air
Cooling Central Air
Fireplaces Number 2
Fireplaces Type Family Room, Gas, Living Room
Fireplace Yes
Appliance Air-To-Air Exchanger, Central Vacuum, Dishwasher, Disposal, Dryer, Exhaust Fan, Humidifier, Gas Water Heater, Microwave, Range, Refrigerator, Wall Oven, Washer, Water Softener Owned
Exterior
Parking Features Attached Garage, Concrete, Garage Door Opener, Storage
Garage Spaces 2.0
Fence None
Waterfront Description Pond
Roof Type Age 8 Years or Less,Asphalt,Pitched
Building
Lot Description Tree Coverage - Medium
Story One
Foundation 1737
Sewer City Sewer/Connected
Water City Water/Connected
Level or Stories One
Structure Type Brick/Stone,Fiber Cement
New Construction false
Schools
School District Minnetonka
Others
HOA Fee Include Hazard Insurance,Lawn Care,Maintenance Grounds,Trash,Lawn Care,Snow Removal
Restrictions Mandatory Owners Assoc,Rentals not Permitted,Pets - Dogs Allowed,Pets - Weight/Height Limit
Read Less
Want to know what your home might be worth? Contact us for a FREE valuation!

Our team is ready to help you sell your home for the highest possible price ASAP





