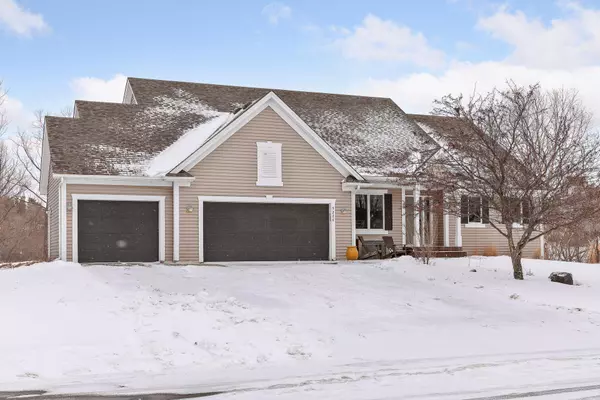$635,000
$635,000
For more information regarding the value of a property, please contact us for a free consultation.
5226 Linden TRL N Lake Elmo, MN 55042
4 Beds
3 Baths
3,128 SqFt
Key Details
Sold Price $635,000
Property Type Single Family Home
Sub Type Single Family Residence
Listing Status Sold
Purchase Type For Sale
Square Footage 3,128 sqft
Price per Sqft $203
Subdivision Tamarack Farm Estates
MLS Listing ID 6155215
Sold Date 04/05/22
Bedrooms 4
Full Baths 1
Half Baths 1
Three Quarter Bath 1
HOA Fees $117/ann
Year Built 1999
Annual Tax Amount $4,009
Tax Year 2021
Contingent None
Lot Size 1.530 Acres
Acres 1.53
Property Description
Are you looking for main level living with extra space? Then this is the property for you. Well maintained, light-filled open floorplan with a casual chic flair. Custom designed and built by Mike Rygh with many recent updates. Located on a 1.53 acre lot in Tamarack Farm Estates - a small Lake Elmo development surrounded by a 20+ acre conservation easement. Hardwood flooring throughout the main level. The spacious and convenient kitchen opens to a great room with lovely built-ins. Four season sunroom off kitchen opens to a maintenance free decking. The 2nd main floor bedroom is currently used as an office. Large bedrooms with walk-in closets. Lower level walk-out with brand new carpet. Plenty of storage including above garage. Nature and wildlife views with country living, minutes from Stillwater.
Location
State MN
County Washington
Zoning Residential-Single Family
Rooms
Basement Drain Tiled, Egress Window(s), Finished, Full, Concrete, Storage Space, Sump Pump, Walkout
Dining Room Breakfast Area, Informal Dining Room, Separate/Formal Dining Room
Interior
Heating Forced Air
Cooling Central Air
Fireplaces Number 1
Fireplaces Type Family Room, Gas
Fireplace Yes
Appliance Air-To-Air Exchanger, Central Vacuum, Dishwasher, Dryer, Exhaust Fan, Microwave, Range, Refrigerator, Washer, Water Softener Owned
Exterior
Parking Features Attached Garage, Driveway - Other Surface, Garage Door Opener, Insulated Garage, Storage
Garage Spaces 3.0
Roof Type Age 8 Years or Less,Asphalt
Building
Lot Description Tree Coverage - Light
Story One
Foundation 1939
Sewer Shared Septic
Water Well
Level or Stories One
Structure Type Fiber Cement,Vinyl Siding
New Construction false
Schools
School District Stillwater
Others
HOA Fee Include Other
Read Less
Want to know what your home might be worth? Contact us for a FREE valuation!

Our team is ready to help you sell your home for the highest possible price ASAP





