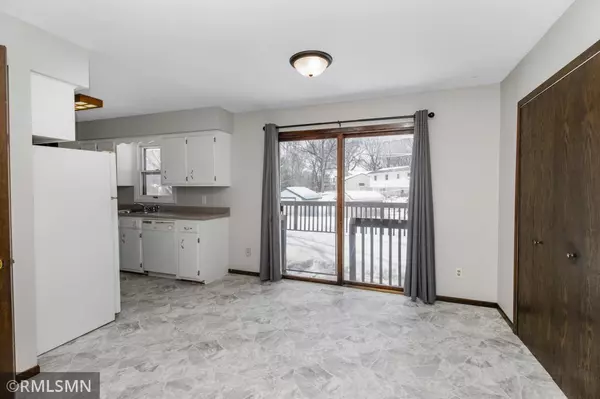$300,000
$300,000
For more information regarding the value of a property, please contact us for a free consultation.
12834 Van Buren ST NE Blaine, MN 55434
3 Beds
2 Baths
1,526 SqFt
Key Details
Sold Price $300,000
Property Type Single Family Home
Sub Type Single Family Residence
Listing Status Sold
Purchase Type For Sale
Square Footage 1,526 sqft
Price per Sqft $196
Subdivision Jefferson Manor
MLS Listing ID 6144371
Sold Date 04/08/22
Bedrooms 3
Full Baths 1
Three Quarter Bath 1
Year Built 1976
Annual Tax Amount $2,440
Tax Year 2021
Contingent None
Lot Size 9,583 Sqft
Acres 0.22
Lot Dimensions 80x157x115x73
Property Description
This SPECTACULAR 3 bedroom, 2 bathroom, rambler style home is move-in ready and offers so many updates. The main level offers a SPACIOUS living room with large windows, kitchen, dining room, and 3 bedrooms. There is an abundant amount of natural light on the main level along with NEW FLOORING, FRESH PAINT, and UPDATED light fixtures throughout. The lower level offers a large family room, a bonus room that would easily convert to a 4th bedroom by adding an egress window, a large storage room, and an updated three quarter bathroom. The exterior was painted, new roof installed, deck replaced, new furnace, A/C, and water heater in 2020. Don't miss this one!
Location
State MN
County Anoka
Zoning Residential-Single Family
Rooms
Basement Block, Full, Partially Finished, Storage Space
Dining Room Kitchen/Dining Room
Interior
Heating Forced Air
Cooling Central Air
Fireplace No
Appliance Dishwasher, Disposal, Dryer, Gas Water Heater, Microwave, Range, Refrigerator, Washer
Exterior
Parking Features Attached Garage, Asphalt, Garage Door Opener, Insulated Garage
Garage Spaces 2.0
Fence Chain Link
Pool None
Roof Type Age 8 Years or Less,Asphalt
Building
Lot Description Tree Coverage - Light
Story One
Foundation 1056
Sewer City Sewer/Connected
Water City Water/Connected
Level or Stories One
Structure Type Wood Siding
New Construction false
Schools
School District Anoka-Hennepin
Read Less
Want to know what your home might be worth? Contact us for a FREE valuation!

Our team is ready to help you sell your home for the highest possible price ASAP





