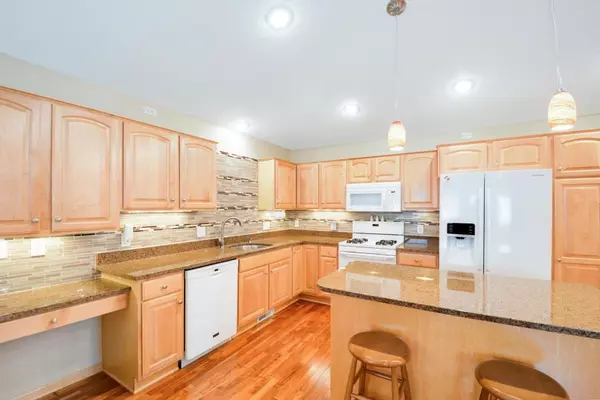$385,000
$390,000
1.3%For more information regarding the value of a property, please contact us for a free consultation.
10850 Tyler CT NE Blaine, MN 55434
3 Beds
2 Baths
2,500 SqFt
Key Details
Sold Price $385,000
Property Type Townhouse
Sub Type Townhouse Side x Side
Listing Status Sold
Purchase Type For Sale
Square Footage 2,500 sqft
Price per Sqft $154
Subdivision Cic 130 Knoll Creek 3Rd
MLS Listing ID 6168660
Sold Date 04/29/22
Bedrooms 3
Full Baths 1
Three Quarter Bath 1
HOA Fees $280/mo
Year Built 2004
Annual Tax Amount $3,005
Tax Year 2022
Contingent None
Lot Size 3,920 Sqft
Acres 0.09
Lot Dimensions 104x40x105x33
Property Description
You will fall in love with the maple cabinetry and trim. Much updating has been done newer CT in both bath and toilets. Laminate counter tops replaces with chocolate granite a few years ago. HUGE ell shaped family room with a rough in with drain for future wet bar. Cherry hardwood floors on the upper level. Outlets above cabinets and the entry closet are controlled by switches. 4 season porch, decking replaced with Trex last year. Huge concrete patio outside the walkout. HOA allows flower gardens by the lake. Well run HOA. Garage was professionally insulated and finished by the original builder. Lots of wire shelving in the garage and there is a pull down to an unfinished attack space over the garage.
Location
State MN
County Anoka
Zoning Residential-Single Family
Rooms
Basement Daylight/Lookout Windows, Drain Tiled, Egress Window(s), Finished, Full, Storage Space, Sump Pump, Walkout
Dining Room Eat In Kitchen, Kitchen/Dining Room, Living/Dining Room
Interior
Heating Forced Air
Cooling Central Air
Fireplaces Number 1
Fireplaces Type Gas
Fireplace Yes
Appliance Air-To-Air Exchanger, Dishwasher, Disposal, Dryer, Electric Water Heater, Humidifier, Microwave, Range, Refrigerator, Washer, Water Softener Owned
Exterior
Parking Features Attached Garage, Asphalt, Shared Driveway, Garage Door Opener, Insulated Garage, More Parking Offsite for Fee
Garage Spaces 2.0
Fence None
Pool None
Waterfront Description Pond
Roof Type Age 8 Years or Less,Asphalt
Building
Lot Description Irregular Lot, Underground Utilities
Story Split Entry (Bi-Level)
Foundation 1200
Sewer City Sewer/Connected
Water City Water/Connected
Level or Stories Split Entry (Bi-Level)
Structure Type Brick/Stone,Vinyl Siding
New Construction false
Schools
School District Anoka-Hennepin
Others
HOA Fee Include Maintenance Structure,Lawn Care,Maintenance Grounds,Professional Mgmt,Snow Removal
Restrictions Mandatory Owners Assoc,Pets - Cats Allowed,Pets - Dogs Allowed,Pets - Number Limit
Read Less
Want to know what your home might be worth? Contact us for a FREE valuation!

Our team is ready to help you sell your home for the highest possible price ASAP





